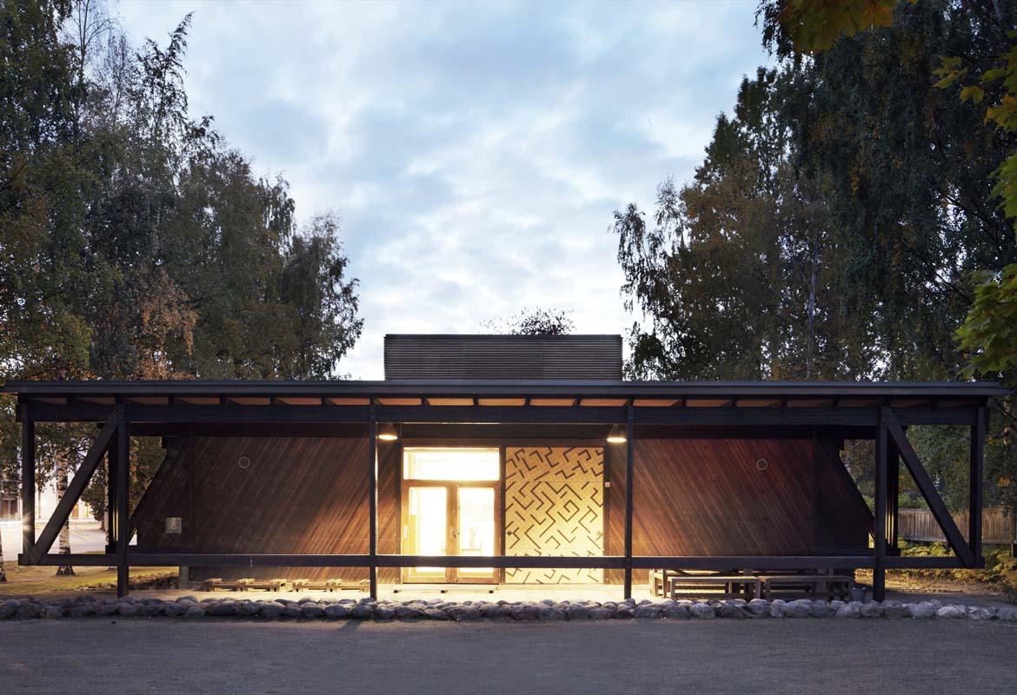
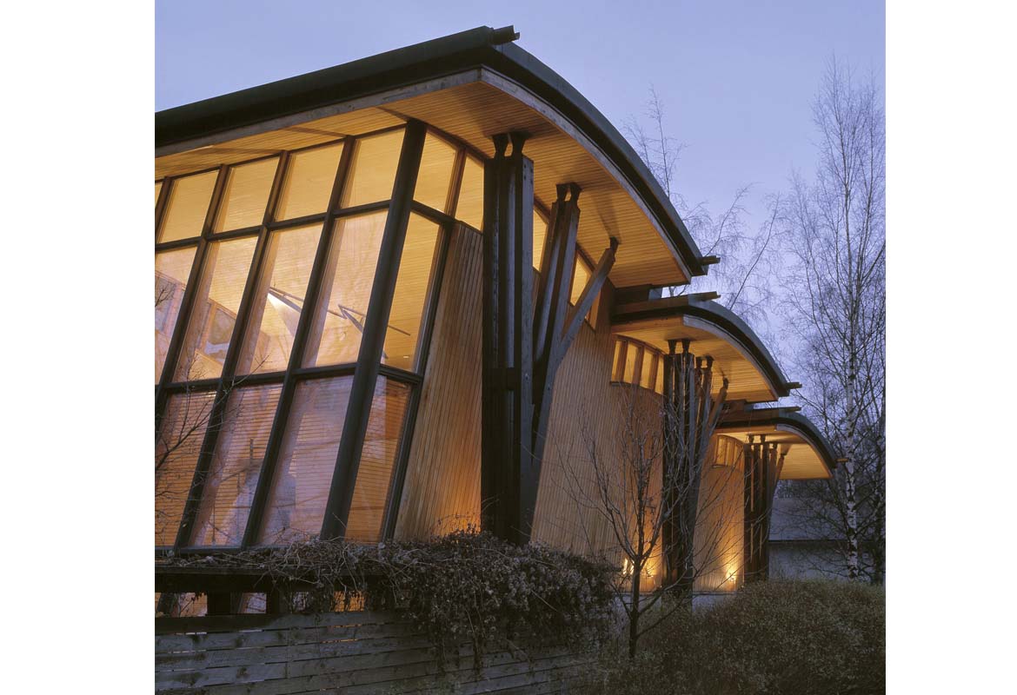
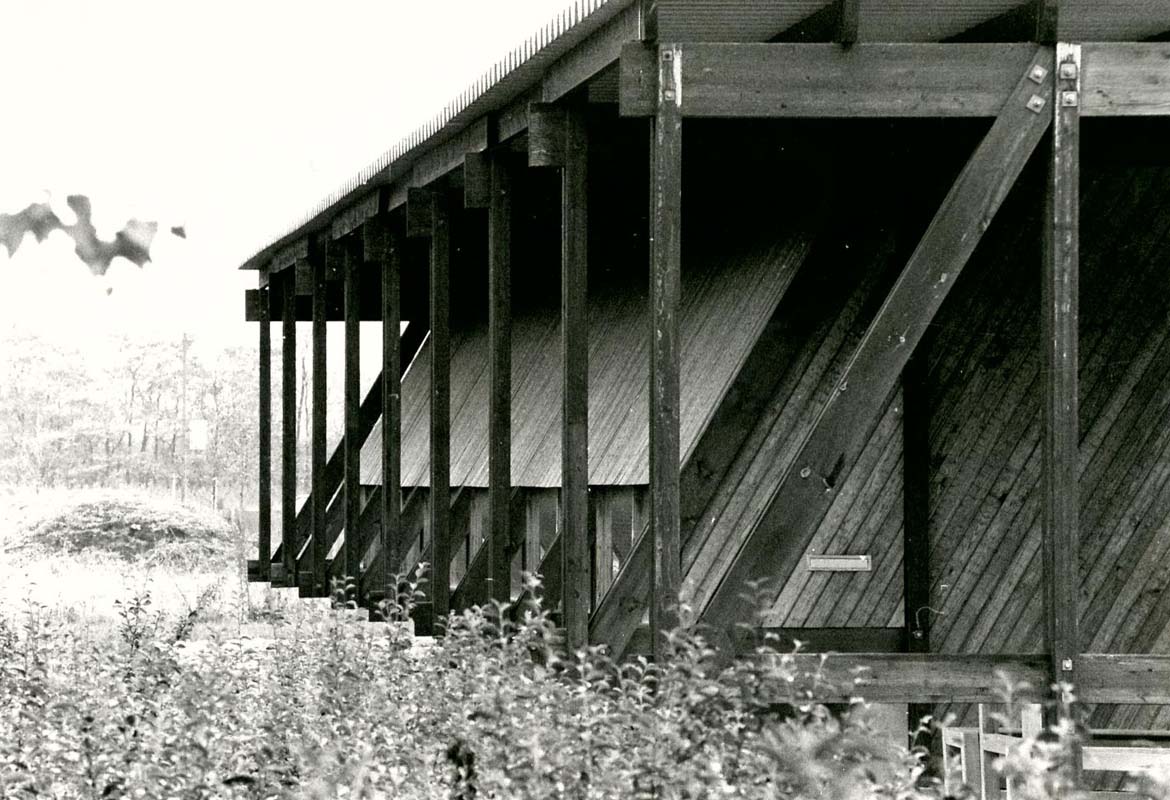
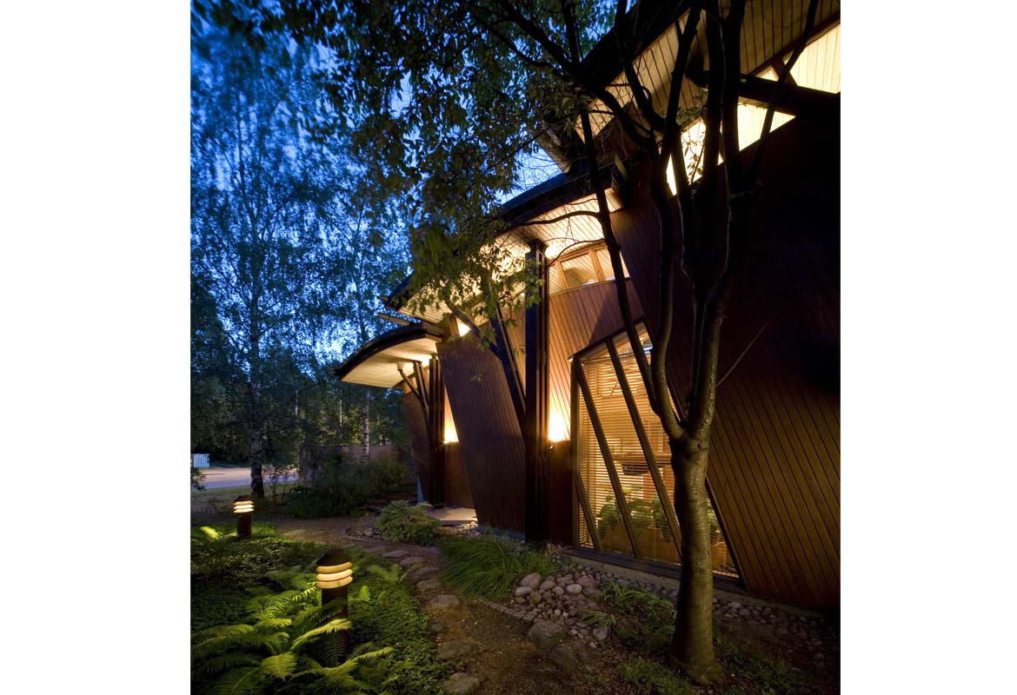

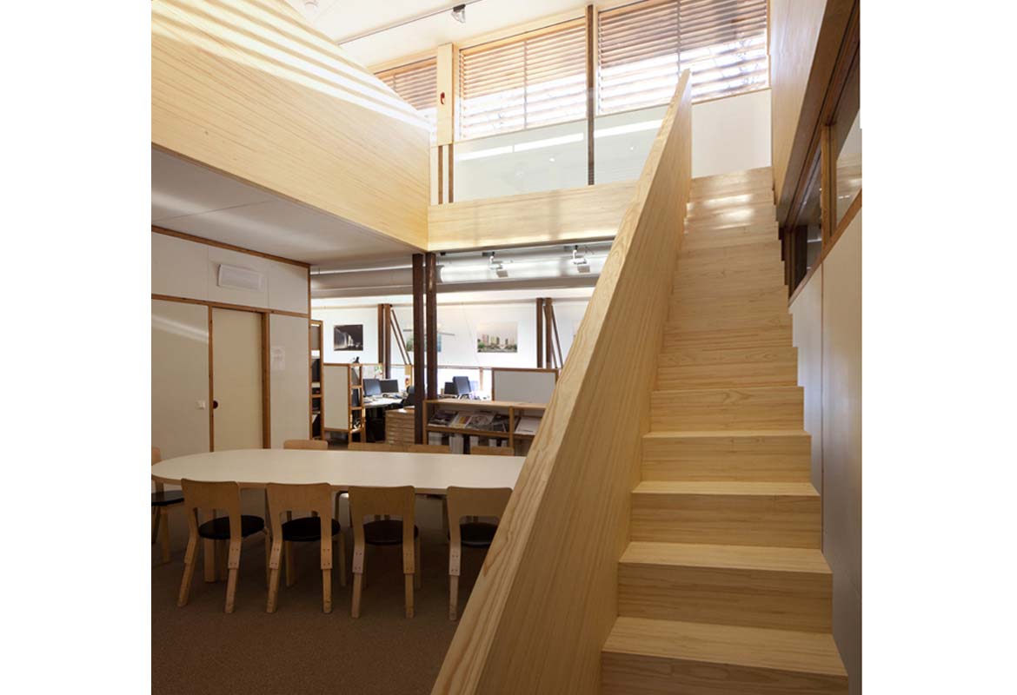

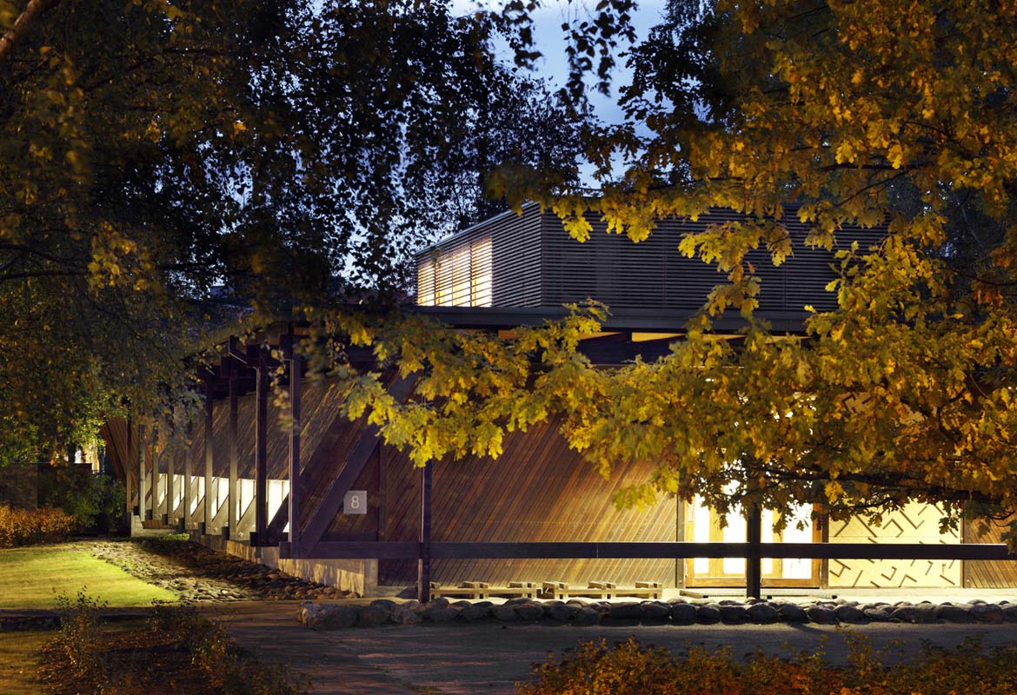
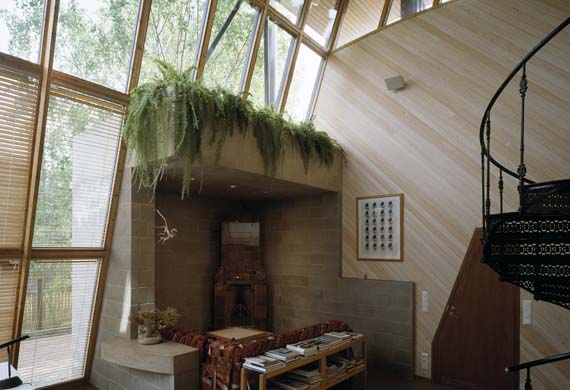
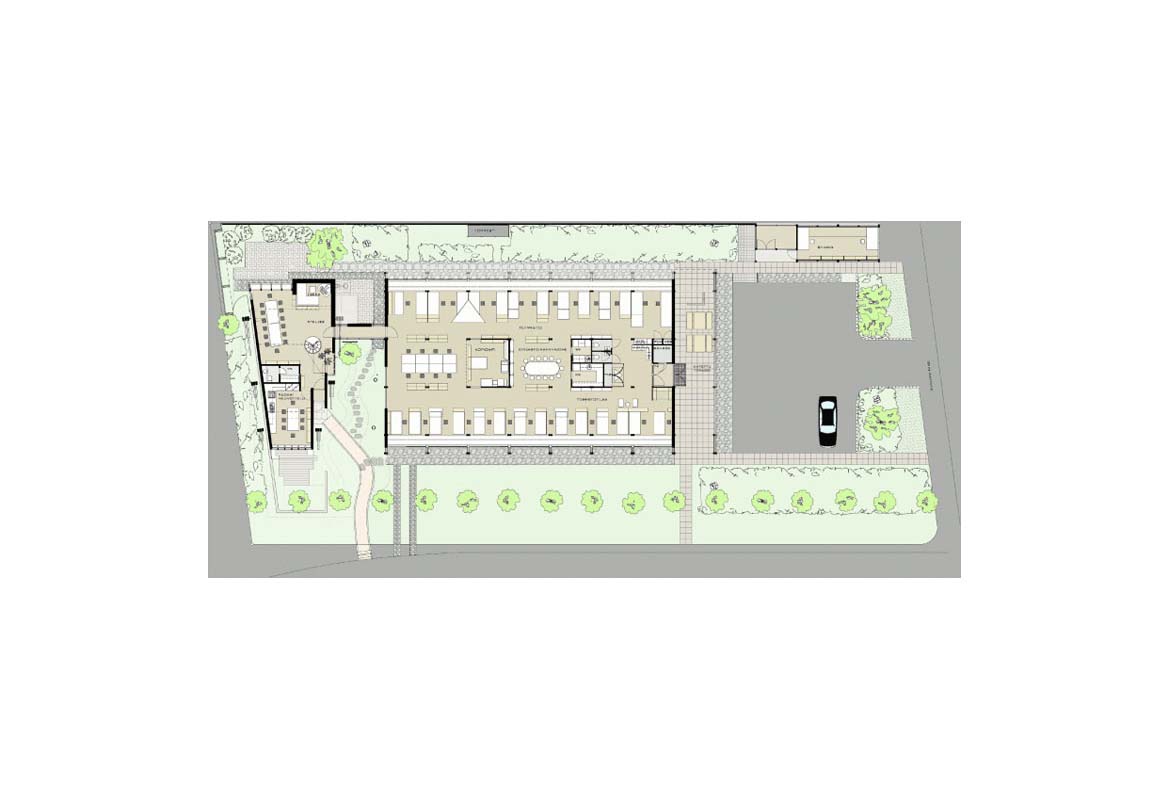
PES-Architects office and atelier 1976-2023
Location: Marjaniemi, Helsinki
Size: approx. 600 m2
Functions: Office, Meeting rooms, Atelier, Residential
Scope: Architecture, Interior, Renovation
Status: Office building 1976, Atelier 1987; extension and renovation 2008, 2013
PES-Architects’ original timber studio in eastern Helsinki was designed to meet the needs of a small architectural practice. As the practice grew, the building was extended, three times in all. Having served the office well for nearly five decades, the building remains in PES-Architects’ custody.
Office building 1976
The appearance of the facades and interior of the original building is based upon a simple wood frame construction system based on glued-laminated columns and beams. The raked façade is protected by overhanging eaves, with a terrace at each end of the building in the last column bay. The flexible furniture system designed for the building is still in use.Atelier apartment 1987
The atelier extension forms an organic contrast to the horizontal and rectangular office building. The interior is built around three elements representing continuity in building: a nineteenth-century cast-iron spiral staircase, an early twentieth-century tiled wood-burning stove, and a model of a wooden sailing boat.The staircase and stove were both salvaged from demolished buildings. The stove, probably designed in the early 20th century by Valter Jung as part of the selection offered by Tampereen Kaakelitehdas (Tile works), is located in a concrete inglenook. The sailboat model is placed in a showcase that projects out from the facade next to the entrance.
The northeast-facing atelier features a high inward-sloping window, whereas the kitchen/meeting room has an outward-sloping window linking the interior to the walled garden.
Even in these early days of computer-aided design, a 3D model of the studio was constructed with such a high degree of precision that all the working drawings could be generated from it.
Extension 2008
In this, the covered terraces were converted into offices and the atelier was also adopted for office use, particularly collaborative work and client meetings. A new window provides a visual link between the office and atelier.Renovation 2013
The building was adapted to meet the demands of a contemporary working environment as well as complying with current energy standards. A new plant room on the roof houses ventilation equipment, with an adjoining interior gallery. A double-height atrium was opened up to allow daylight into the coffee room. The atrium balustrade and staircase were constructed as joinery work from knot-free Effex blanks, with the steps cantilevering out from the load-bearing balustrade.| BACK |
