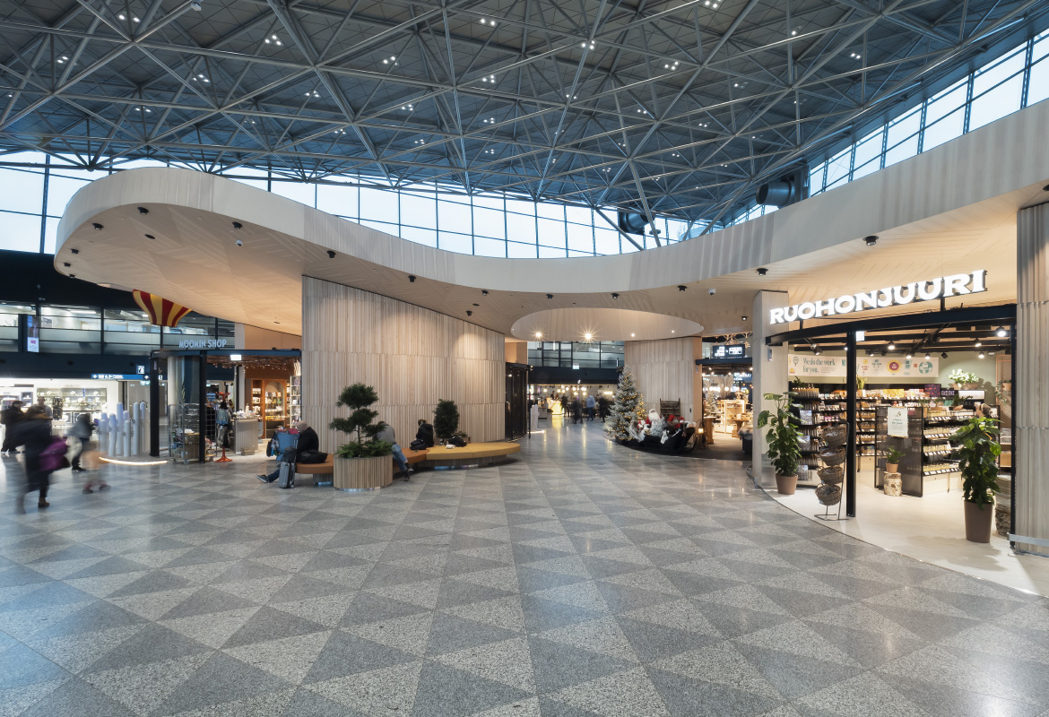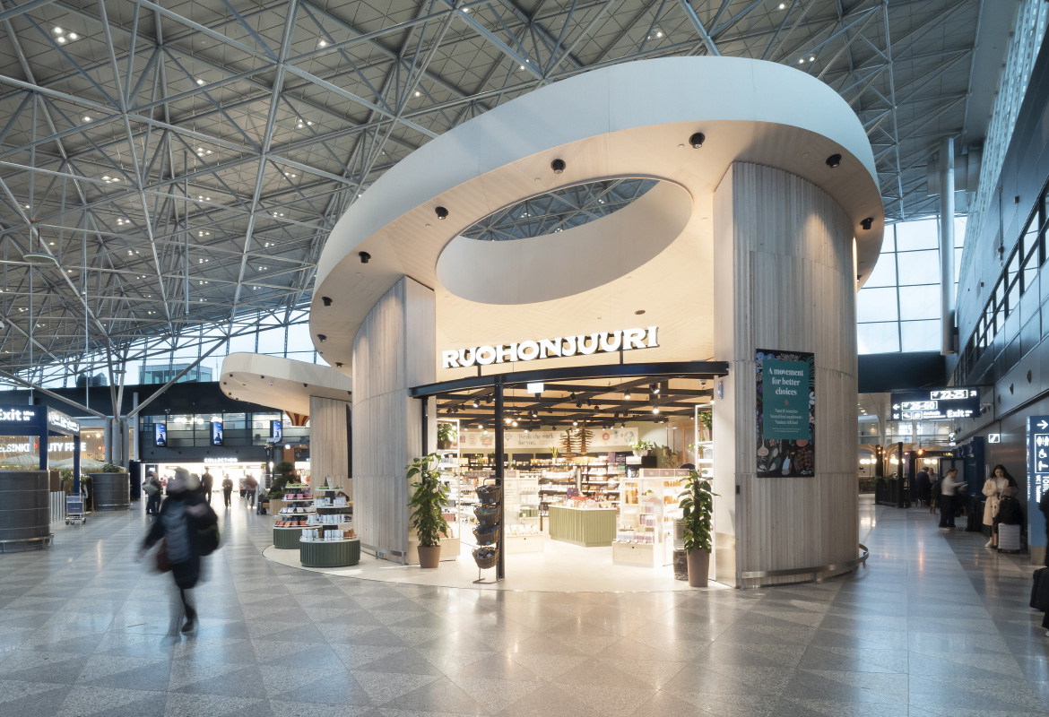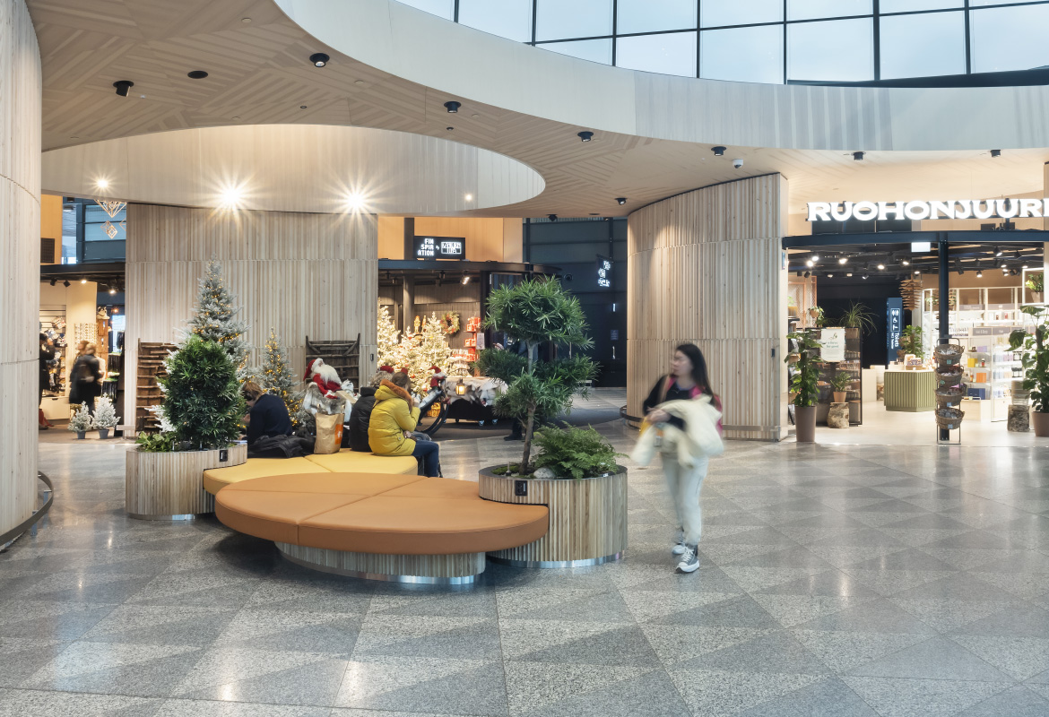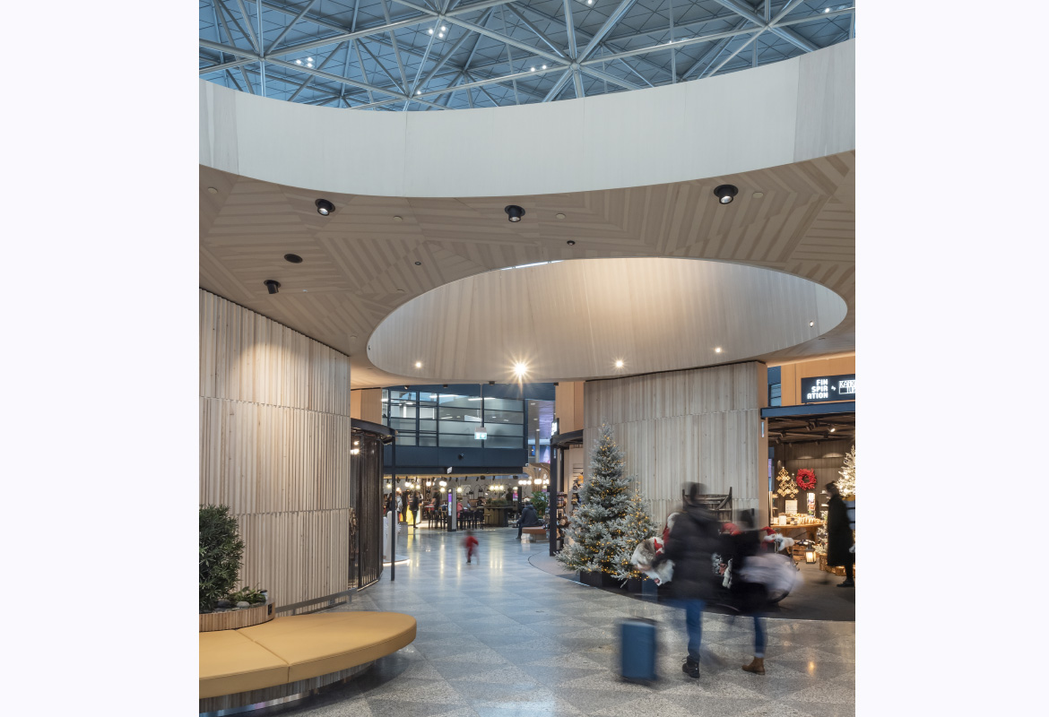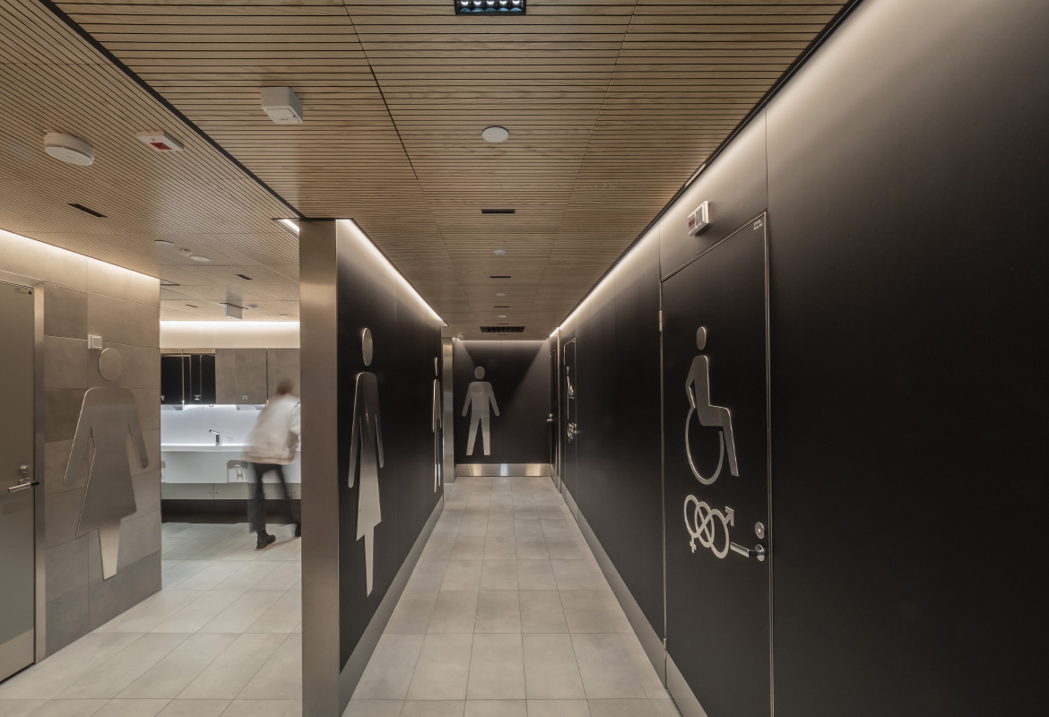
Helsinki Airport, Chanterelle retail unit and service area
Project Scale: 500m2
Project Location: Vantaa, Finland
Project Time: 2023
Project Status: Commission
Project Scope: Architecture, Interior
Project Client: Finavia

DESIGN CONCEPT:
The former T2 departure hall at Helsinki Airport, with its iconic triangular shape and high space truss ceiling, has taken on a new role at the heart of the airside gate area. Originally designed by PES-Architects and completed in 1999, the lofty hall has a refreshed, exciting look, with commercial services and amenities for the enjoyment of departing and arriving passengers.
A welcomingly lit timber retail unit stands at centre of the hall, forming a striking sculptural landmark on the main passenger route. Built of steel, softwood timber and plywood, the organic form is inspired by the chanterelle mushroom, considered a great delicacy in Finland and foraged from the forests.
Enhancing the connection with nature, the structure’s profiled wall surfaces are of sustainable milled mass timber, illuminated by carefully positioned spotlights. The ceilings are indirectly lit to accentuate the warmth and smoothness of the Finnish pine wood cladding.
The shops within the structure, focusing on Finnish design and sustainable products, can be closed off after opening hours with dark perforated sliding doors.
Passengers can experience and approach Chanterelle from different directions, walk below its curved canopy or explore its openings and paths. The custom leatherette seating invite with integrated vegetation invite relaxation.
Further retail facilities are located around the hall. Upgrades also included new passenger amenities including restrooms, as well as signage for wayfinding.
