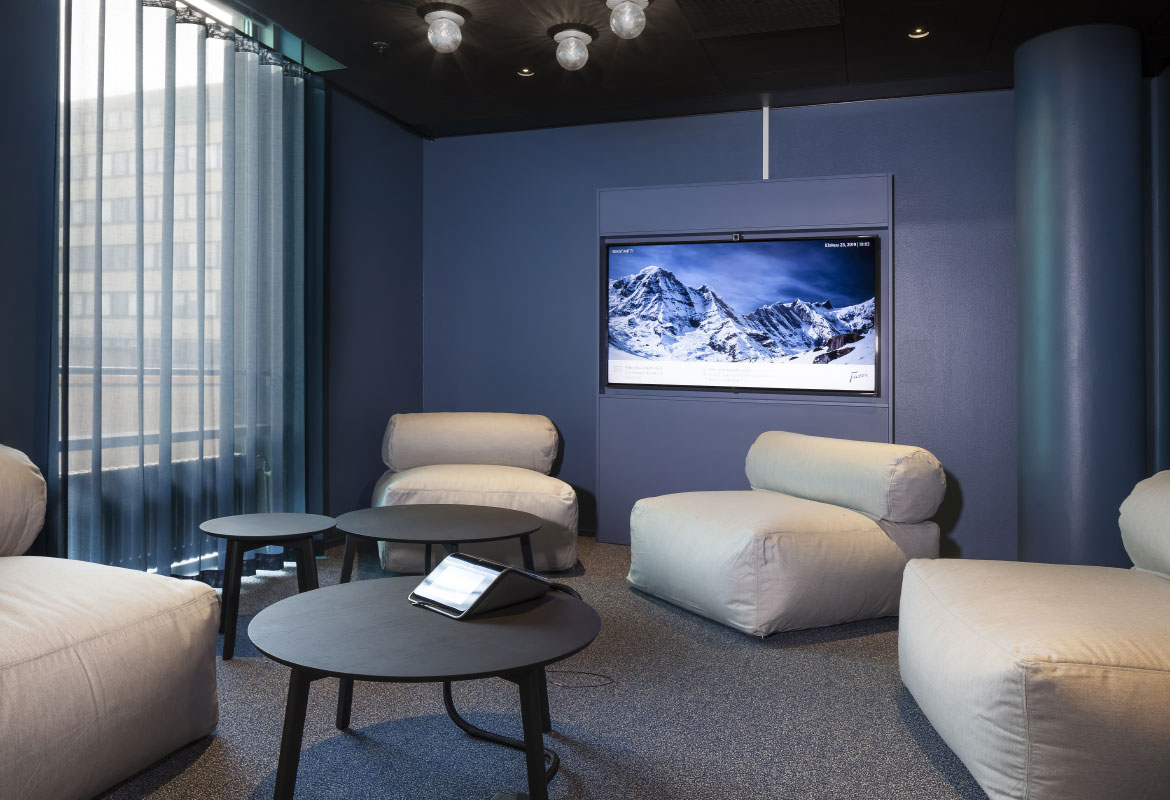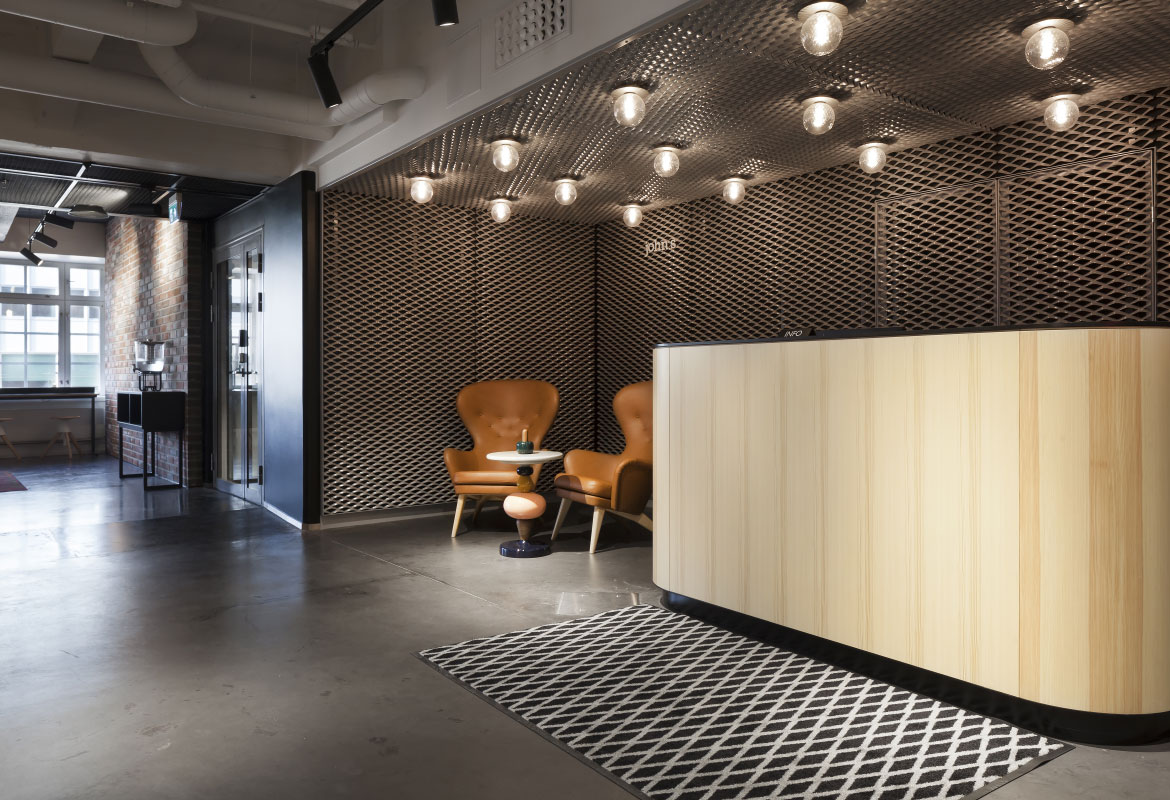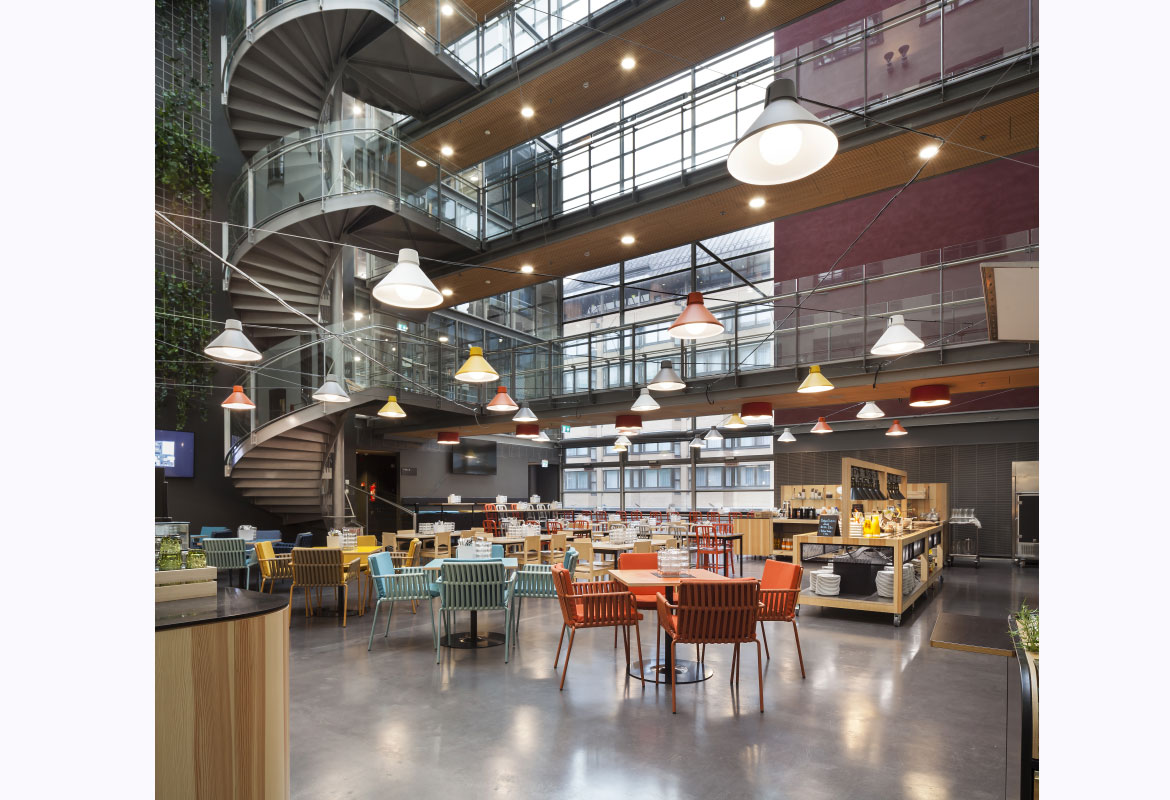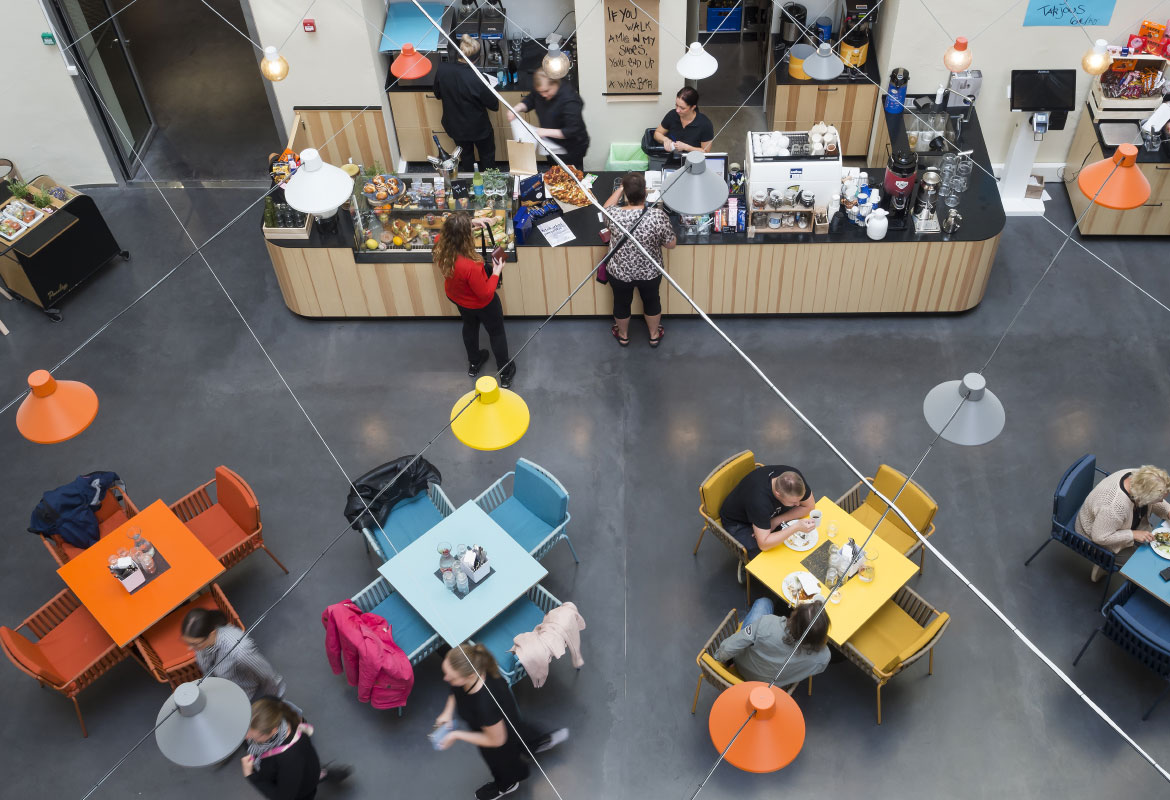
John S office building
Location: Helsinki, Finland
Size: 900m²
Functions: Office, Conference centre, Lobby
Scope: Architecture, Renovation, Interior, Signage design
Status: Completed 2021
Client: Varma Mutual Pension Insurance Company

DESIGN CONCEPT:
This well-known red brick building at the corner of Siltasaarenkatu and Hakaniemenranta in central Helsinki was completed in 1939. It is still locally known as the Wärtsilä building, as it served as the headquarters of engineering company Wärtsilä from 1978 to 2018. In 2005, the building was renovated with an extension designed by Helin & Co. When Wärtsilä moved out of the building in 2018, it was time for another complete renovation, in which all office spaces were modernised and converted into open-plan activity-based workspaces.
The starting point for the design was to retain the industrial history of the building while renewing it into a casual yet carefully detailed workspace for creative companies. The design included new surface materials, a new lobby, toilets, lounge, restaurant and conference centre on the first floor as well as interior design for some of the tenants. The signage both outside and inside was redesigned.
The restaurant is situated in the bright and high atrium. New lighting creates a more intimate feel in the large space, and colourful and varied furniture makes it an informal place for lunch. The same informality and colourfulness continue in the lounge. Each of the 17 meeting rooms in the conference centre is individually styled with marine industry as an
| Office | Propertydevelopment |







