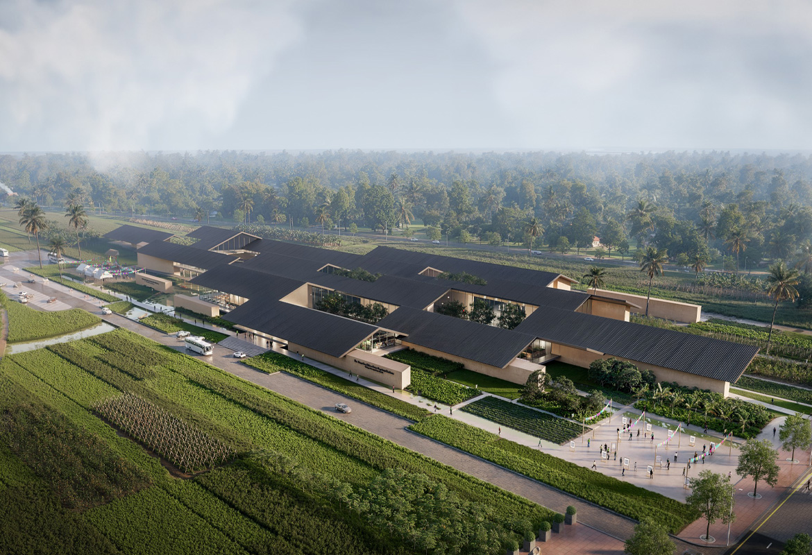
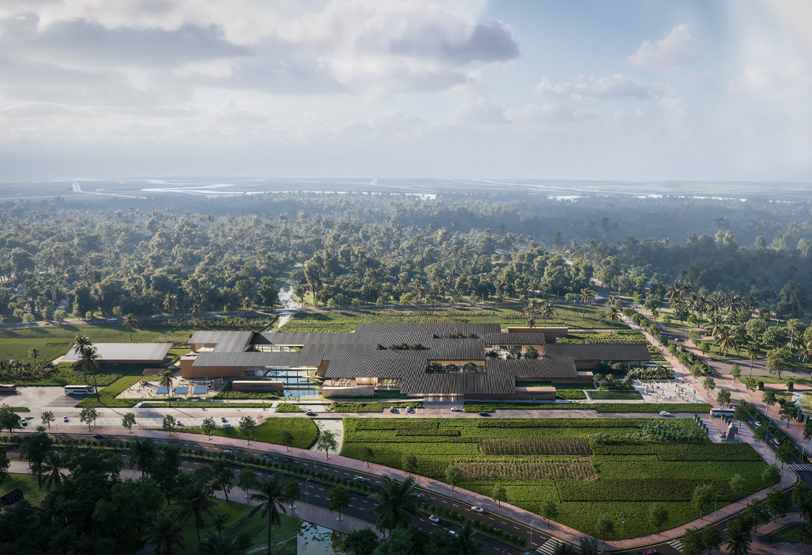
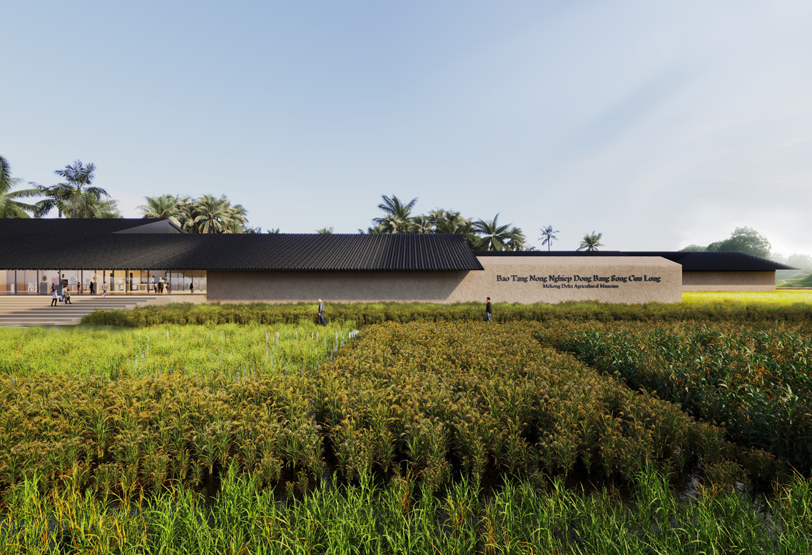
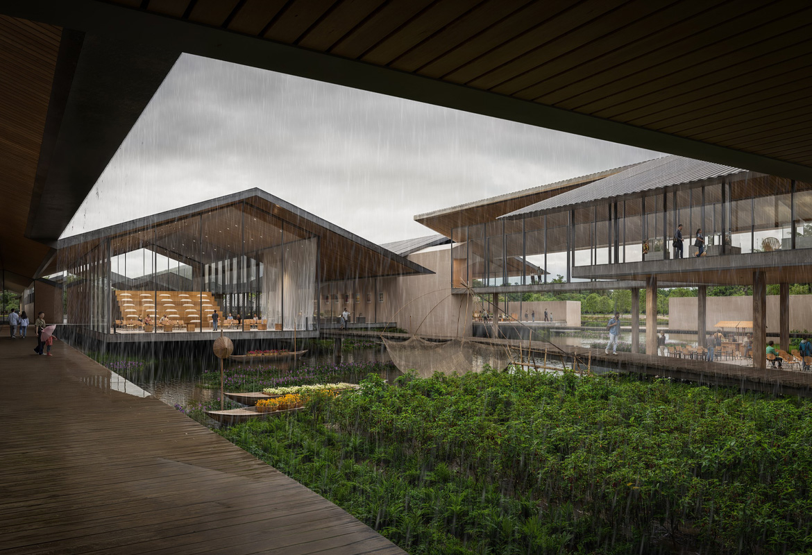
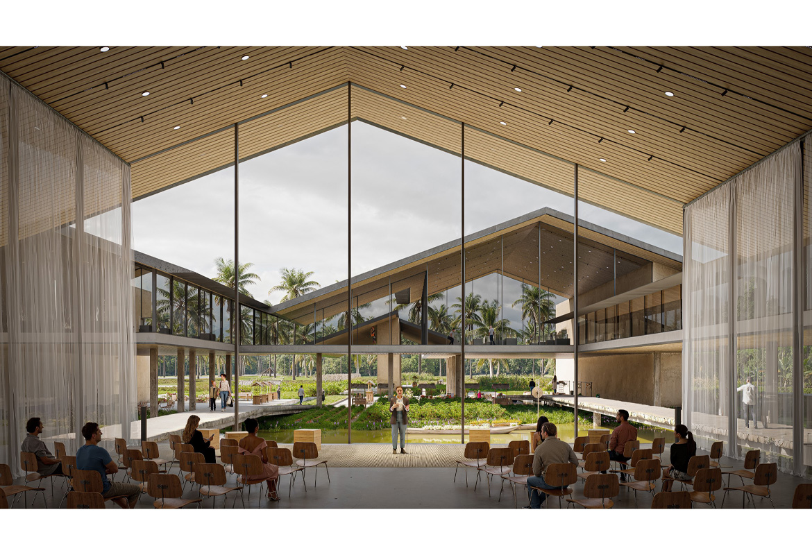
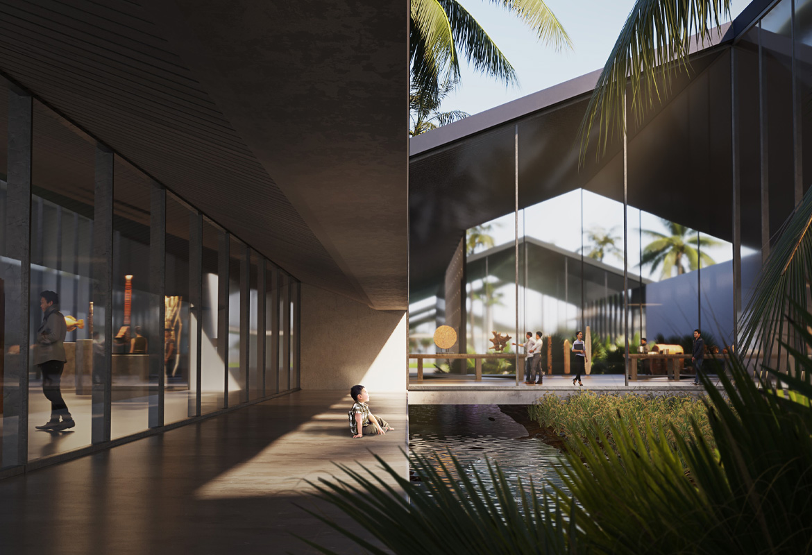
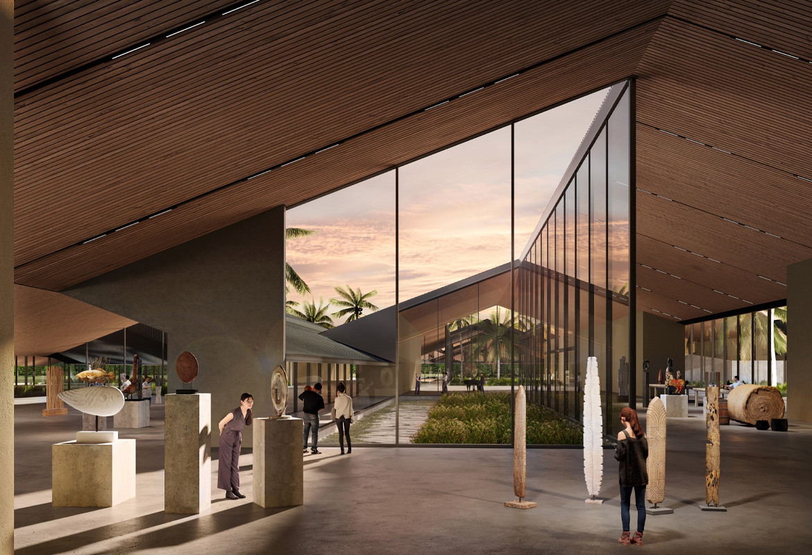
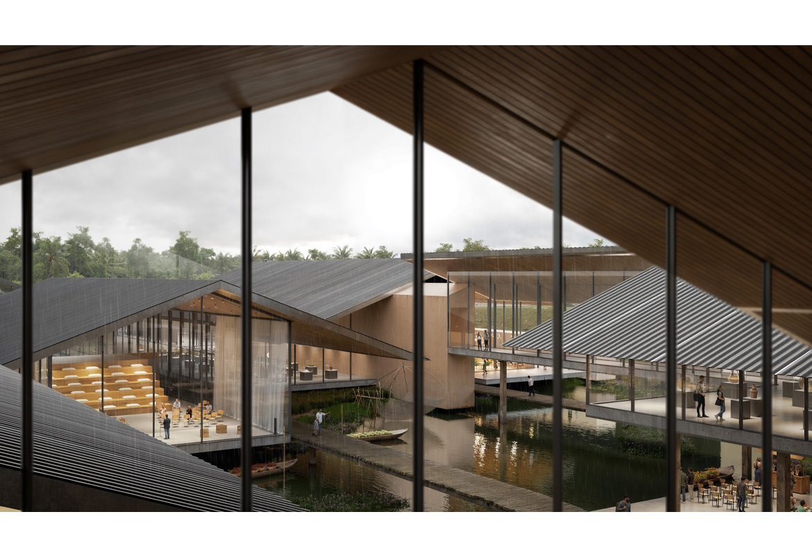
Mekong Delta Agricultural Museum
Location: Vinh Long, Vietnam
Area: 15,000 m2
Functions: Museum
Scope: Architecture, Interior
Status: International design competition award 2024
In collaboration with NVD & Partners (Vietnam)
”Thuan Thien” – harmony with nature
PES-Architects’ and NDV & Partners’ design for the Mekong Delta Agricultural Museum in Vinh Long aims to function as a cultural driver and landmark building in the Mekong Delta area, promoting the thousand-year history of agriculture in the region. In addition to its museum functions, the complex will operate as a local cultural living room, attracting a broad audience through cultural education, seminars, exhibitions and cafés. The 15,000 m2 building is designed as a flexible, contemporary culture and museum centre that is timeless, easily accessible and allows for a variety of uses.
The museum’s design is inspired by the agricultural landscapes and terrain of the Mekong Delta area, while also paying homage to the vernacular architecture and handcraft tradition in Vinh Long. The theme of weaving runs throughout the design, reflecting the local ecosystem of landscapes which, when viewed from above, appears as a woven carpet assembled out of different crops and materials, deeply rooted in tradition and culture.
Village-like layout
The museum is divided into several pavilions for a more human scale and appearance in reference to the local vernacular architecture. The pavilions are placed in the landscape in a village-like arrangement, creating a matrix of indoor and exterior spaces similar to the woven quality of the landscape.The architectural vision is to serve this local identity and to highlight the qualities of the rural environment by integrating the museum building carefully into this rich and delicate context. There is only a minimal threshold between the exhibition spaces and the actively farmed fields and gardens surrounding and infiltrating the museum.
The gabled roof represents a universal rural farmhouse theme. The design pays homage to its simplicity and translates it into a contemporary and functional piece of architecture. The village-like arrangement of spaces also allows for a single-story solution, enhancing the close relationship of the museum to the surrounding gardens.
The museum can be described as a composition of seven elements
Water: An array of canals links the water body to the museum spaces.Carpet: Fields and gardens surround and infiltrate the museum space
Bridges: The exteriors and interiors are connected functionally and playfully.
Courtyards: These form oases of rest, calm and privacy.
Walls: The massive wall structures guide visitors through the museum while providing a structural and technical backbone. Framed views are cut through the walls into the landscape.
Glass surfaces: The landscape is invited into the museum, the boundary between interior and exteriors spaces broken by floor-to-ceiling glass surfaces.
Roof: This main architectural element gives building its outline as the functionally protective element.
The exhibition rooms form a varied exhibition route near the vegetation level, almost as if the real exhibition is the landscape itself. The exhibits tell the story of its cultivation in the spirit of the motto “Thuan Thien” – harmony with nature.
Sustainable solutions
The technical solutions are equally connected to the local context. The roofs and walls block the sun without disturbing the spatial connections between the interior and the exterior, forming a passive energy saving element. The large glass surfaces, whose primary function is to frame the landscape, also provide valuable daylight, further contributing to energy saving. Direct daylight will not intrude disruptively into the museum.The museum spaces will be cooled mechanically in combination with natural and inexpensive cooling methods. The plantation and water channels will create cool zones around the building, providing pleasant outdoor areas while serving as a source for pre-cooled fresh air intake. The massive brick walls function as cooling energy storage masses, using energy-free night cooling technology to contribute to pre-cooling the intake air and to radiate cooling energy naturally into the interior. Our design also proposes the use of geothermal and/or river water-enhanced cooling systems to further cut the energy and CO2 footprint.
Sustainable solutions
We envision that the maintenance and cultivation of the museum gardens and water channels should remain fully in the hands of the local community. The museum could become a place where local culture welcomes visitors actively and vibrantly.The museum is also planned to functionally connect to two important neighbours, the Nam Ku Khoi Nghia Park in the south and the memorial in the east. We believe that the museum will become a cherished member of the community, creating an inviting and welcoming beacon of activity and culture in the heart of Vinh Long.
| BACK |
