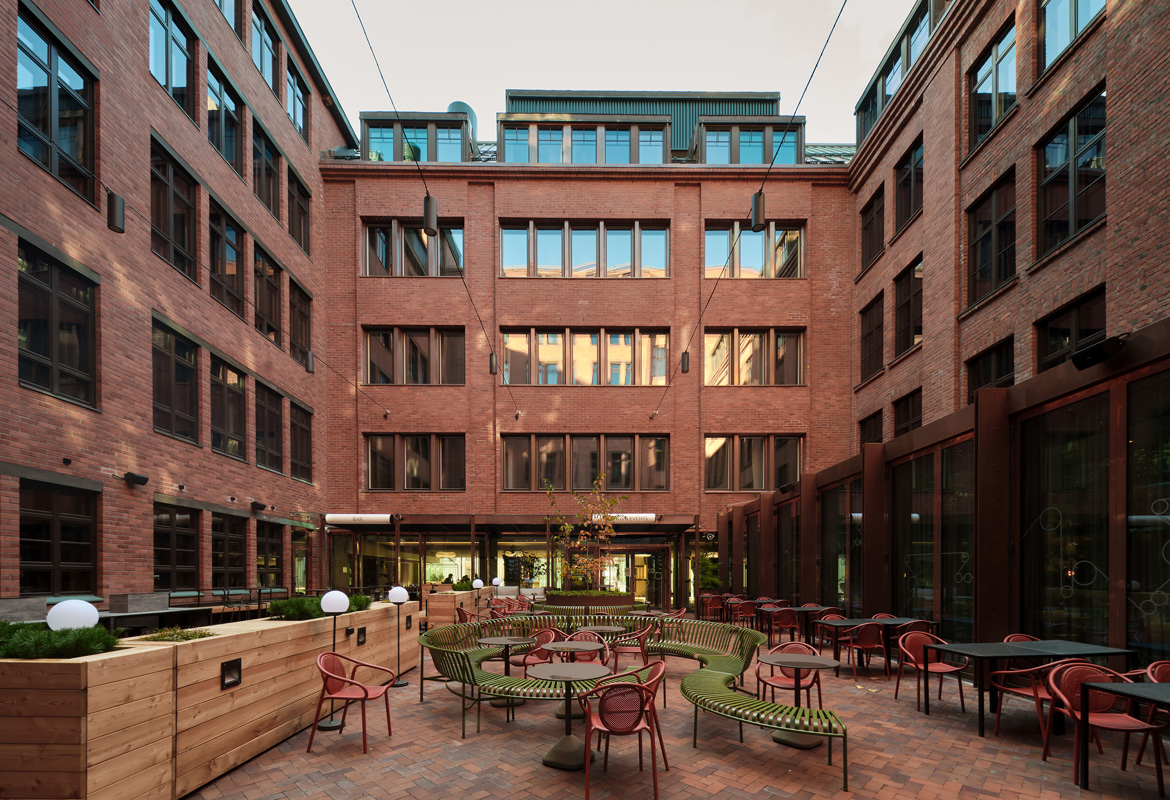





Scandic Helsinki Hub Hotel
Location: Annankatu 18, Helsinki, Finland
Area: 28,750 m2
Functions: Hotel, Restaurant, Conference premises, Event spaces, Coworking facilities
Scope: Architecture, Renovation, Restoration, Adaptive reuse
Status: Completed 2022
Client: Varma Mutual Pension Insurance Company
Located in the heart of Helsinki, at the corner of Annankatu and Lönnrotinkatu and overlooking the historic Old Church Park, the former Tilgmann printing house has been successfully repurposed as Scandic Helsinki Hub, a premier conference hotel. Designed by W. G. Palmqvist and constructed in phases between the 1920s and 1950s, this red-brick landmark was expanded and renewed in the 1970s as the head office of current owner Varma and later served as the premises of the European Chemicals Agency (ECHA).
The adaptive reuse project, completed in 2022, preserved the building’s historic character while introducing state-of-the-art hospitality and conference facilities. The extensive renovation and conversion work included 350 guest rooms, 2,000 square meters of flexible meeting and event spaces, and a restaurant and bar. The design retains the building's essential features, integrating original elements and preserving its historic identity.
Restoration and extension
The project involved conservation of the building’s protected facades along Annankatu and Lönnrotinkatu, featuring intricate plaster reliefs symbolising the building’s original use as a printing house The copper roofs were restored and extended to unify the historic and new sections.Discreet extensions to the restaurant and conference premises were built into the courtyard, ensuring the street-facing views remained unchanged. The new elements echo the historic detailing, incorporating copper accents to harmonise with the original architecture. The attics were converted into penthouse suites offering magnificent views over the city.
Flexible event and meeting spaces
One of the hotel’s unique features is its multifunctional meeting, co-working and event facilities, located in the 1970s-built basement levels. Thanks to the adaptability of the spaces, only minimal structural changes were required. The Hub spaces, designed for workshops, training sessions and events, include a multi-level venue equipped with a stage, dance floor, and a striking 16-metre-wide LED screen.Modernisation and sustainability
The building was upgraded to meet modern energy-efficiency and technological standard and holds BREEAM environmental certification. A significant amount of structural and technical work was carried out to integrate decades of extensions and ensure the building's longevity.Read more about the interior here.
| BACK |
