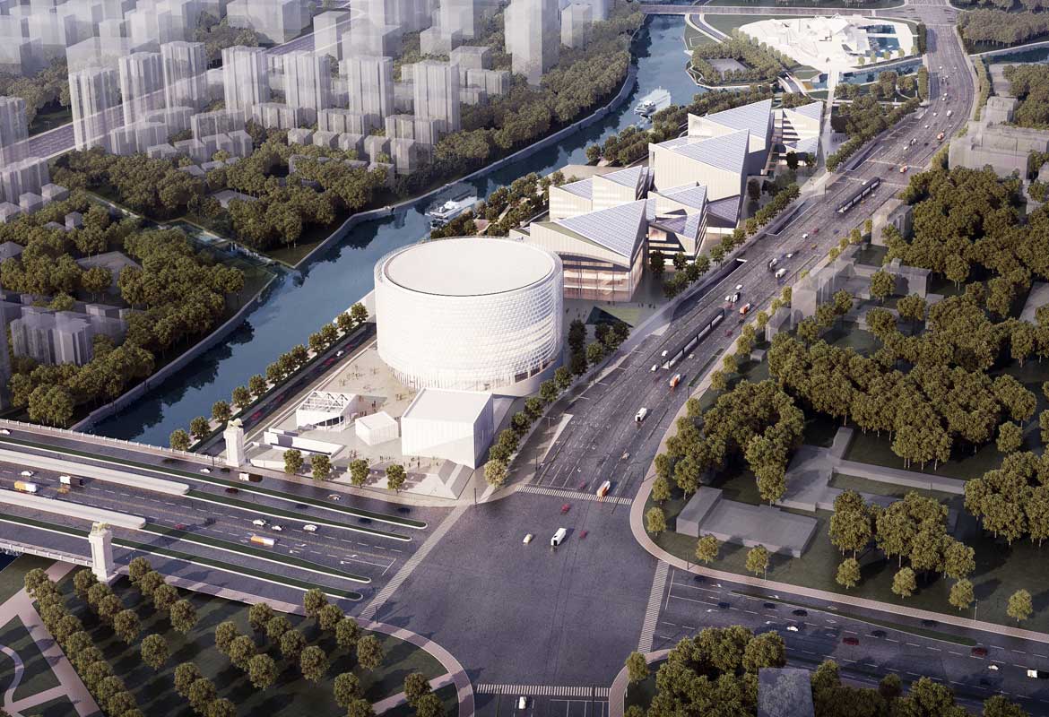
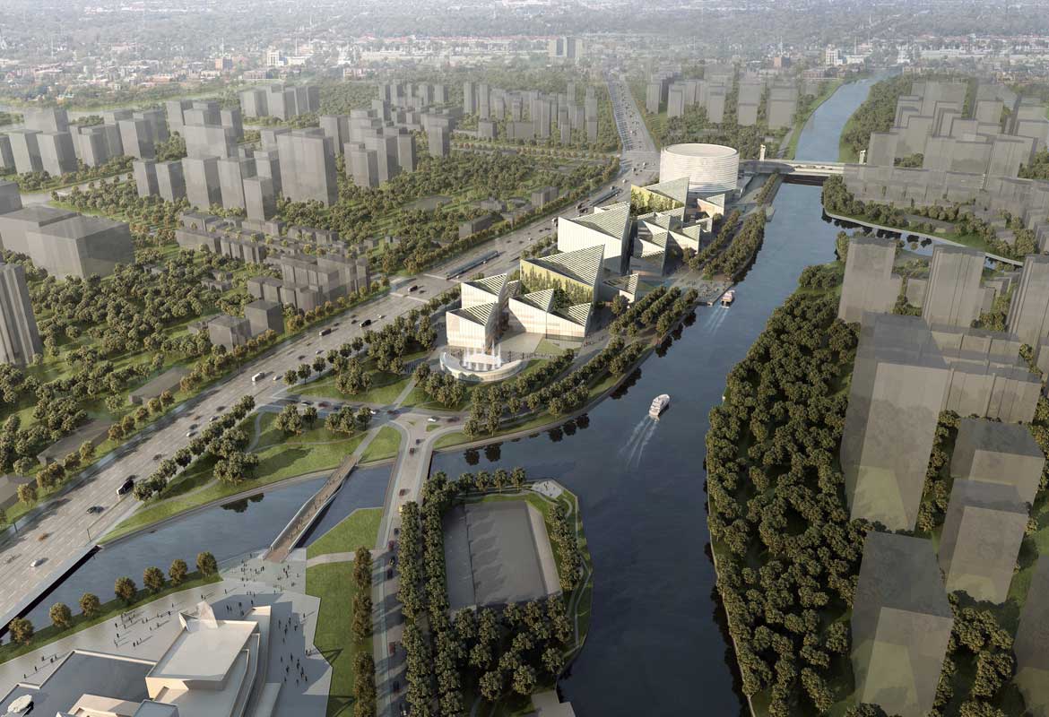
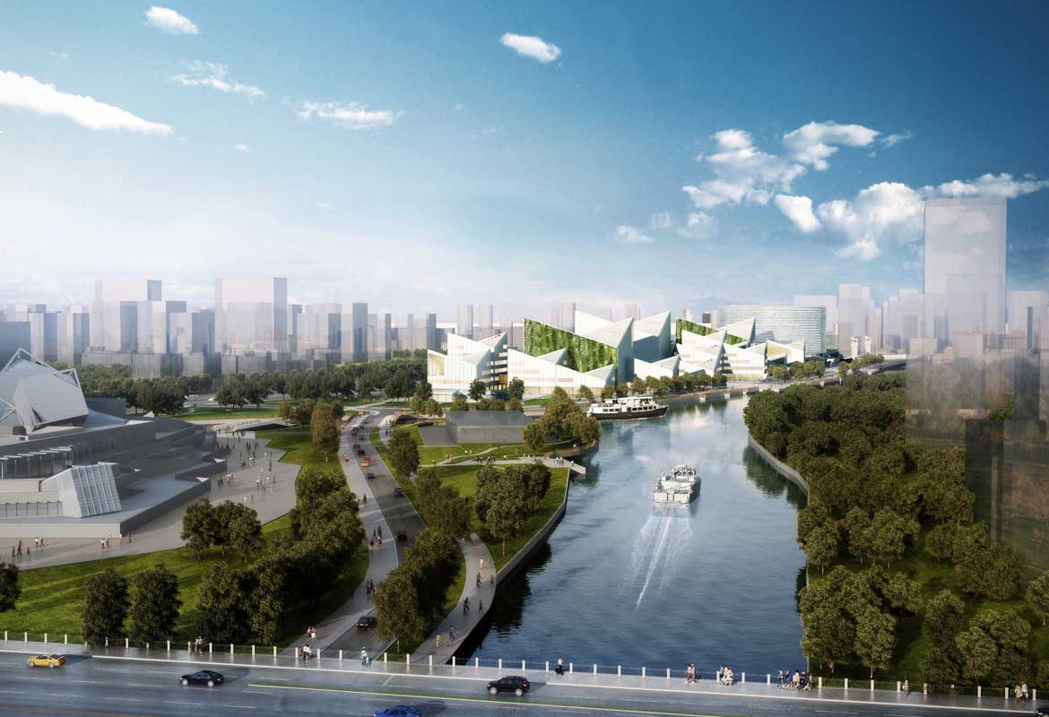
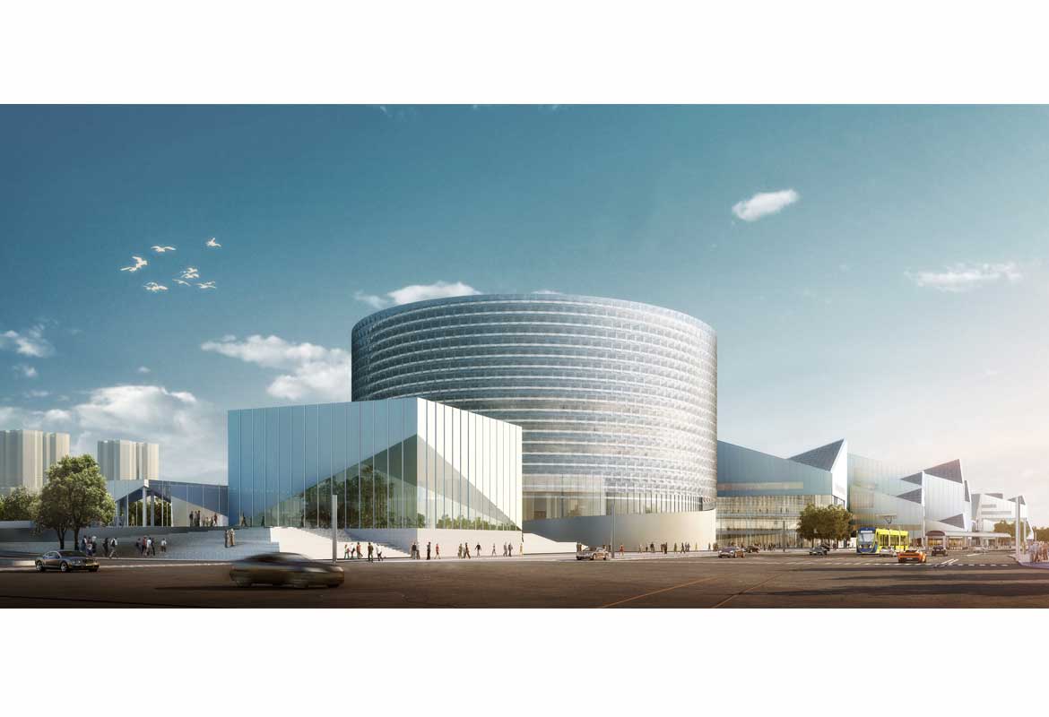
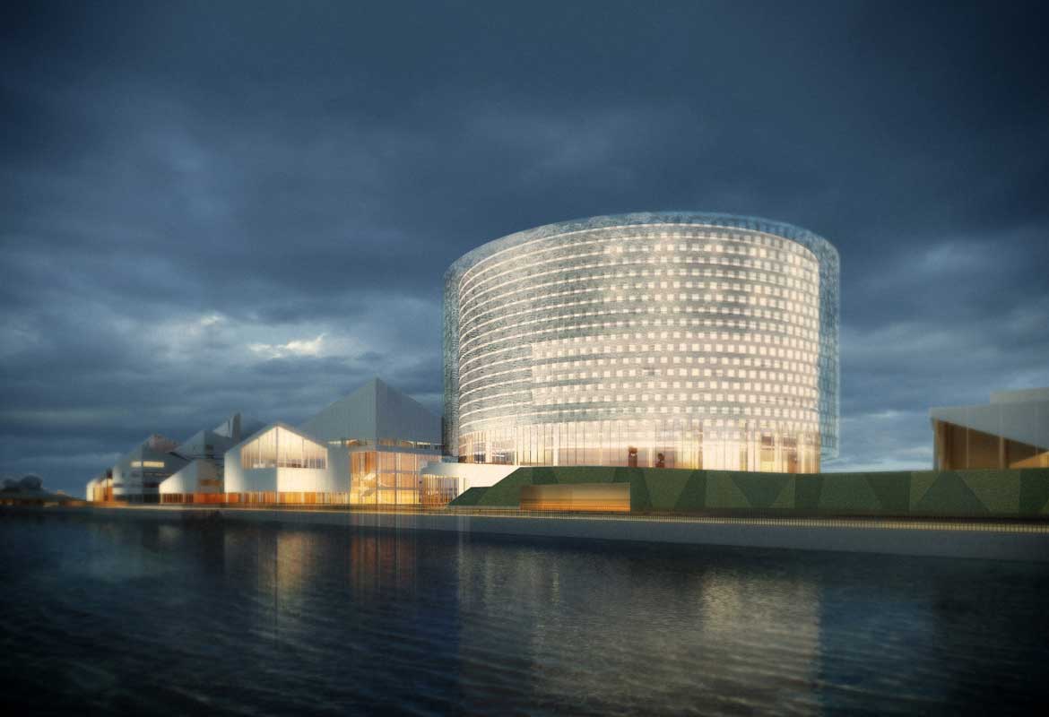
CHUANCHANG RIVER CULTURAL GATHERING
YAN CHENG, CHINA, 2005
Invited competition 2016 - 2nd priz
The key architectural design idea stems from it’s place, Yan Cheng meaning; Salt City. The rich sea salt history and culture of the city provides the essence of the design and the hopper crystal it’s form language. This resulted in the Salt Culture Village, (as the proposal was named) being designed with a unique form but a consistent overall image, much like SALT.
The whole concept is composed around a central canal which starts from the highest building, the Acrobatics World, and runs through the centre of the site in a shifting path to join the Chuanchang river to the north. The shifts of the canal create 4 zones focused around 4 squares.
At the south end of the plot the Acrobatics World defines the site on the corner of Kai Fang Avenue and Xin Du Road. Scattered across the rest of the plot are of 22 cubic blocks made of 5 proportional 24m modules, which strongly reflect the form of salt crystals. These modular cubes form an open and free urban landscape allowing people to move around the whole site. The diagonal butterfly roof forms of these modules are orientated on a north to south axis, with the south facing slope covered with solar panels and the north facing being a terraced green roof. The facades are covered with a white uniform patterned cladding, with systematic window openings.
On ground level the cubes are open and transparent with retail spaces, galleries, cafes and other urban spaces located along the central canal. The entrances to the main performances buildings are orientated towards the 4 squares.
The round Acrobatics world is placed on a plinth that smooths the transition of the site from the main road and bridge. The façade is made up of 2m x 2m staggered hopper crystal unites. These unites are made of glass blocks with integrated LEDs allowing the whole façade to be lit at night and to shimmer in the daylight.
| BACK |
