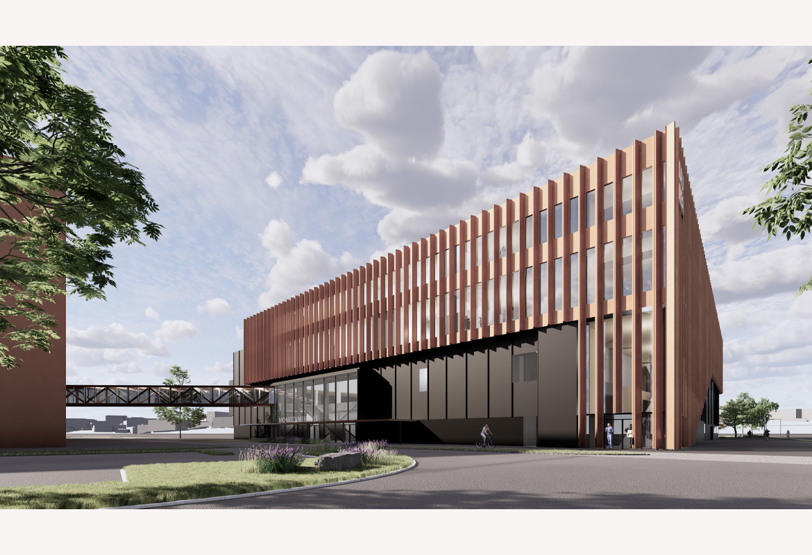
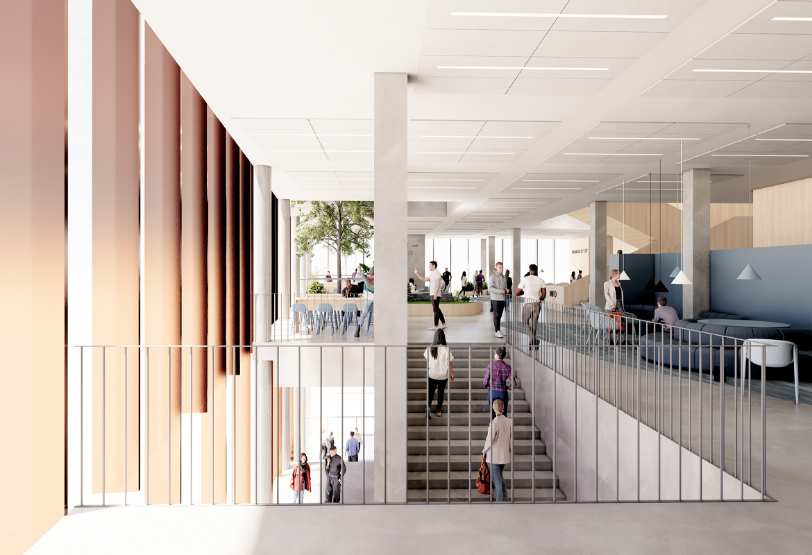
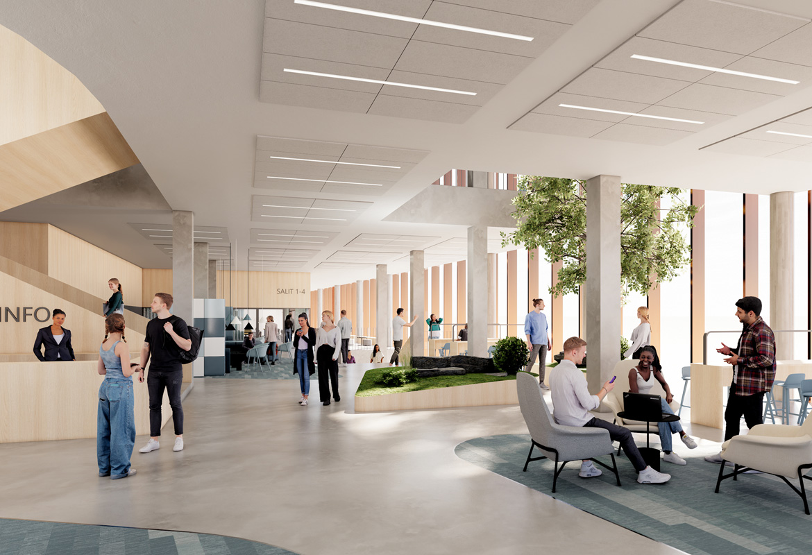
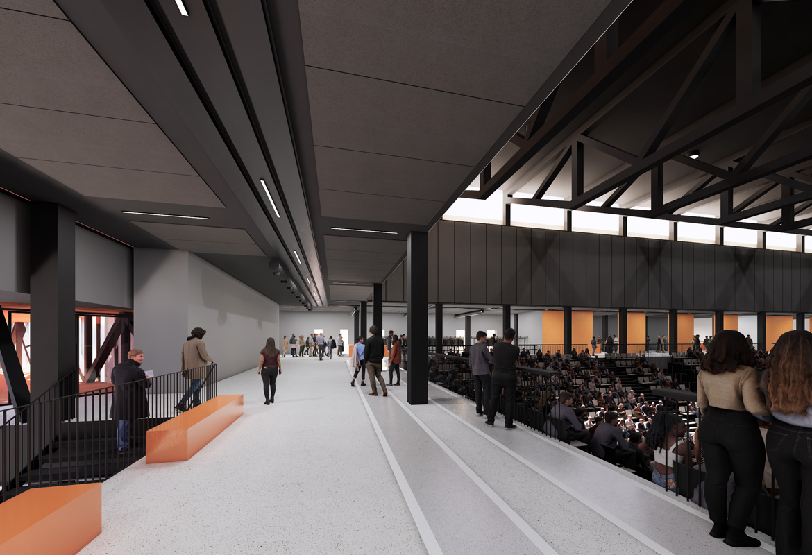
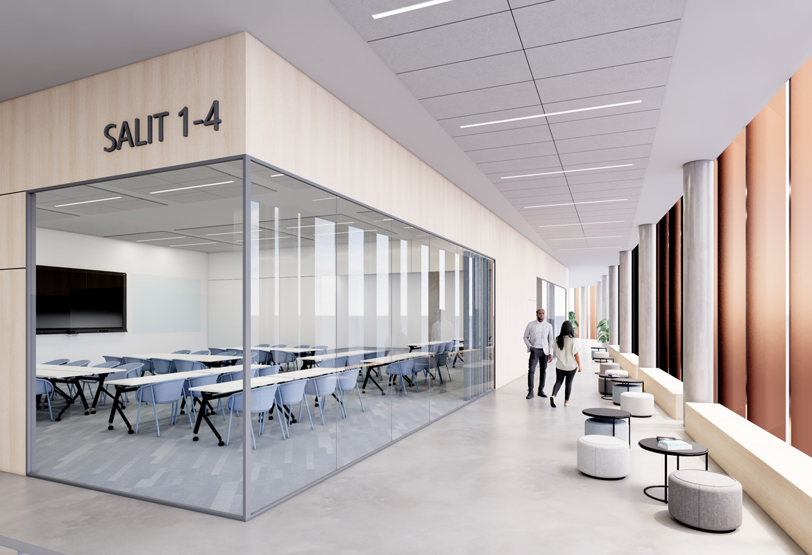
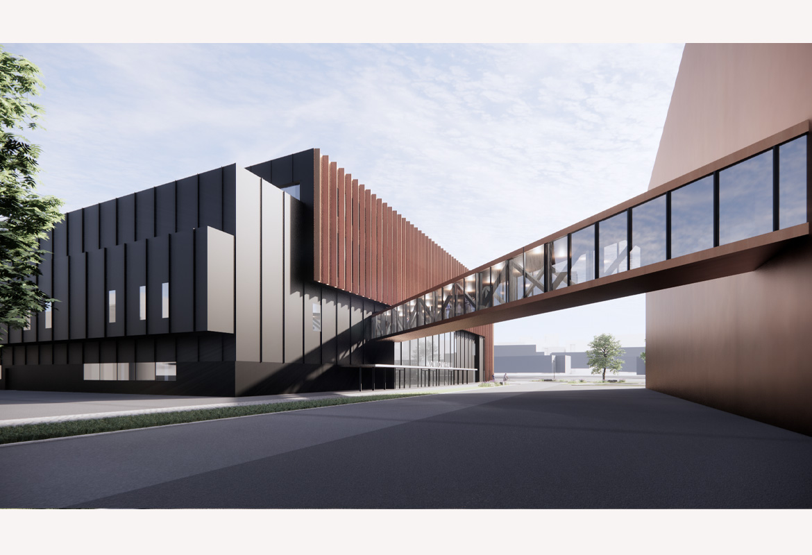
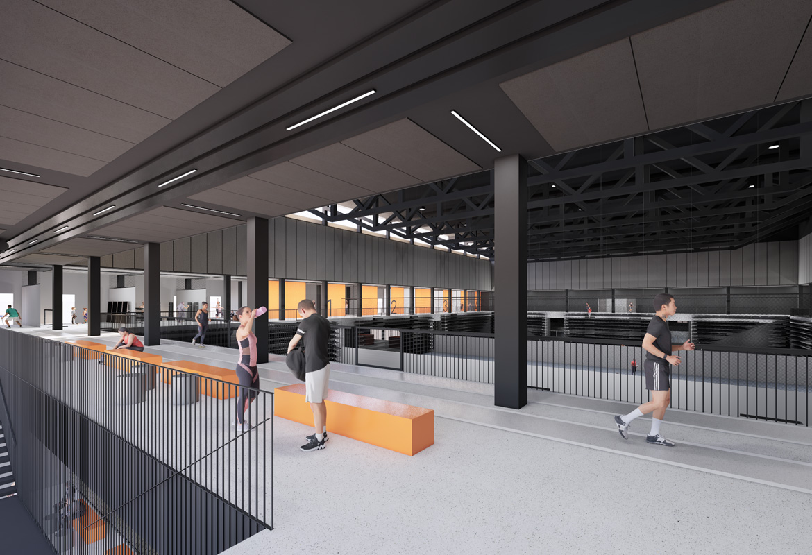
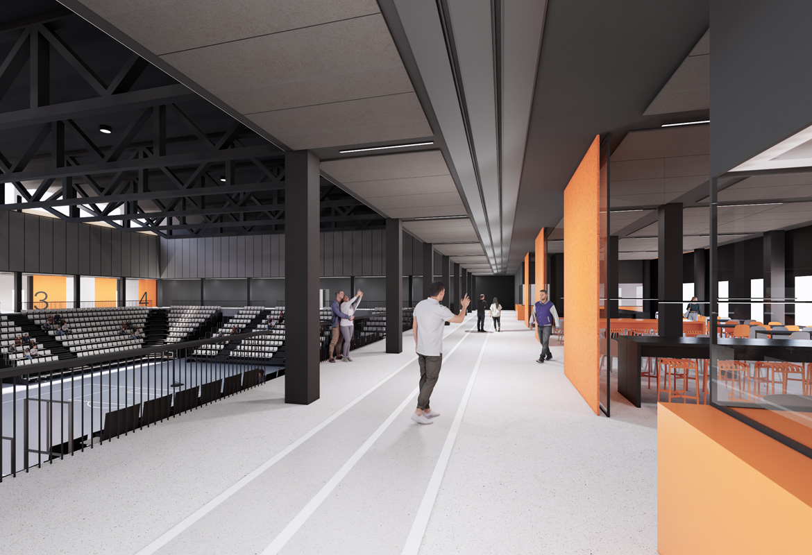
Hyvinkää Hangonsilta multipurpose hall and university of applied sciences
Location: Hyvinkää, Finland
Total gross area: 13,500 m2
Functions:
Multipurpose hall (sports and events), 10,000 m2
University of Applied Sciences, 3,500 m2
Scope: Extended concept design, Architecture, Interior
Status: Design 2023
Client: City of Hyvinkää
The Hyvinkää multipurpose hall will be prominently located in the Hangonsilta area of the city centre. The building includes two main functions: a multipurpose hall primarily serving sports activities and a unit of the Laurea University of Applied Sciences. These two different parts of the mixed-used building are given distinct identities through the use of different materials and facade treatment. The hall is connected to the upper secondary school across the road via a sky bridge. Service traffic circulates on the site around the building partly along an arcade under the sports facilities.
MULTIPURPOSE HALL
The building’s primary function is a multipurpose hall that caters to various events and sports activities, meeting the needs of both recreational and competitive sports, and accommodating individuals as well as groups and teams. In addition to the entrance area, the ground floor houses locker rooms, gym facilities and a large hall that can be divided into three sections with a free height of over 12.5 metres. On the first floor, next to the main hall, there are versatile team rooms and small, flexible training booths, along with an indoor running track for warming up. A 60-metre sprint track is located behind the halls.
The large sports hall can be combined into a single event space with telescopic seating for over 2,000 spectators. For concerts, the audience area can accommodate around 3,000 people. The restaurant-café on the first floor by the large hall opens towards the stands to serve the audience during events. The smaller sports facilities on this floor can also be opened to expand the audience area and accommodate movable sales points.
UNIVERSITY OF APPLIED SCIENCES UNIT
The building’s second main function as a unit of the Laurea University of Applied Sciences occupies the second and third floors on two sides of the upper part of the main hall. The spaces are partially connected by a central atrium spanning two floors. The main staircase leading to the university floors is situated against the multipurpose hall façade as a significant element defining the building's character. The staircase provides direct internal access to the multipurpose hall’s restaurant, which also serves as a student cafeteria.
www.hippos2020.fi
| BACK |
