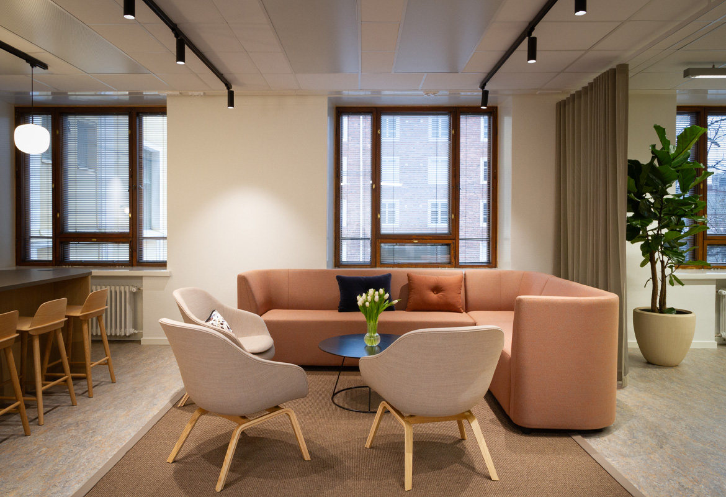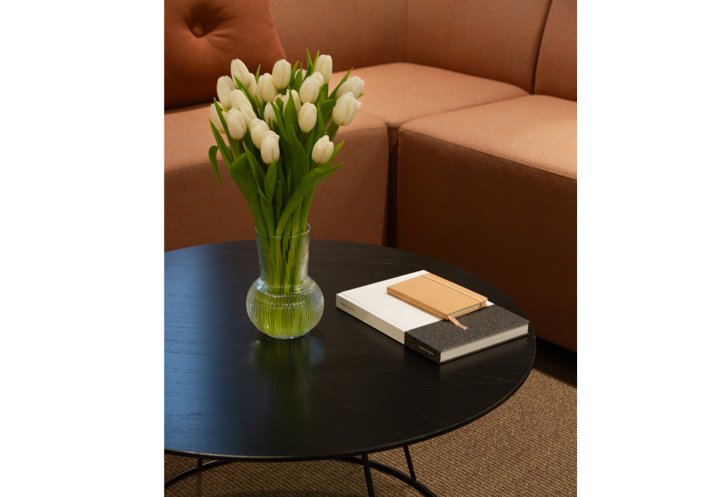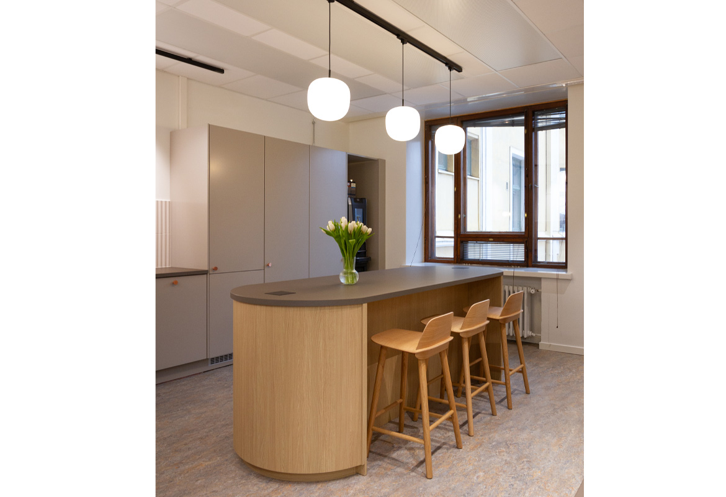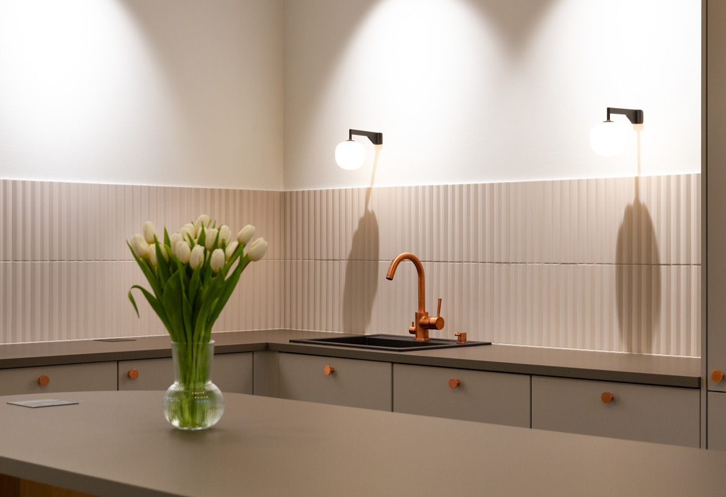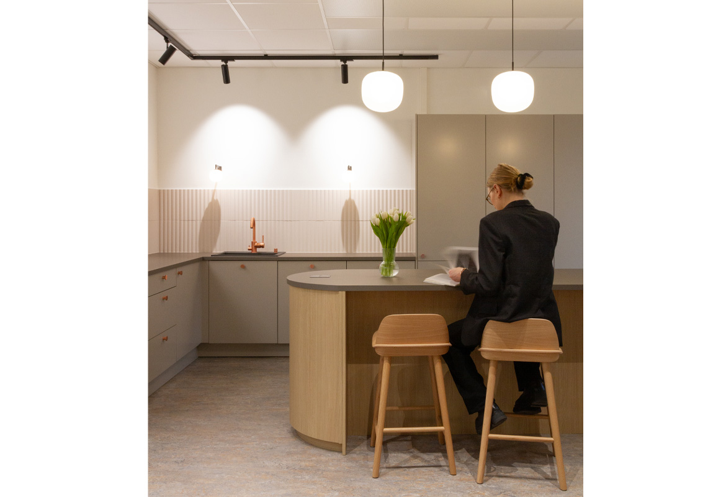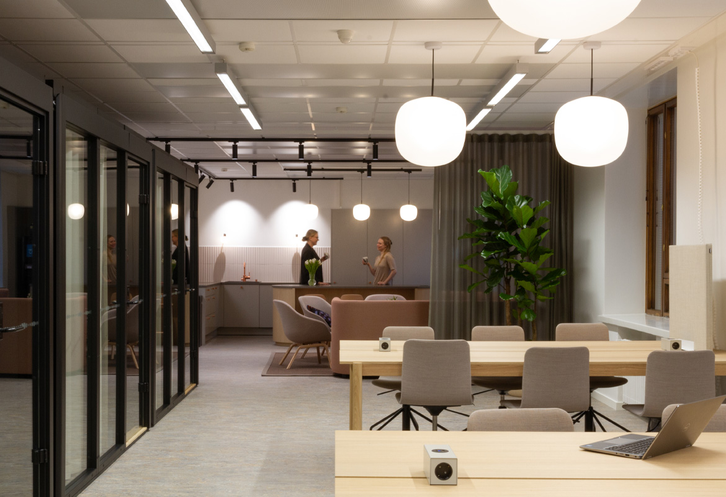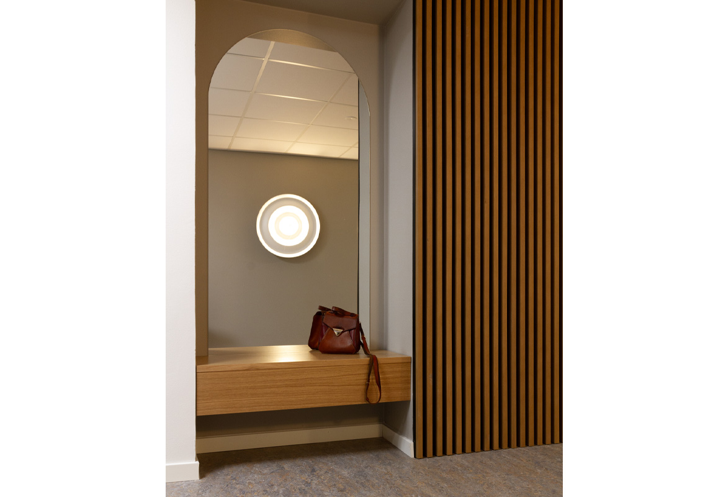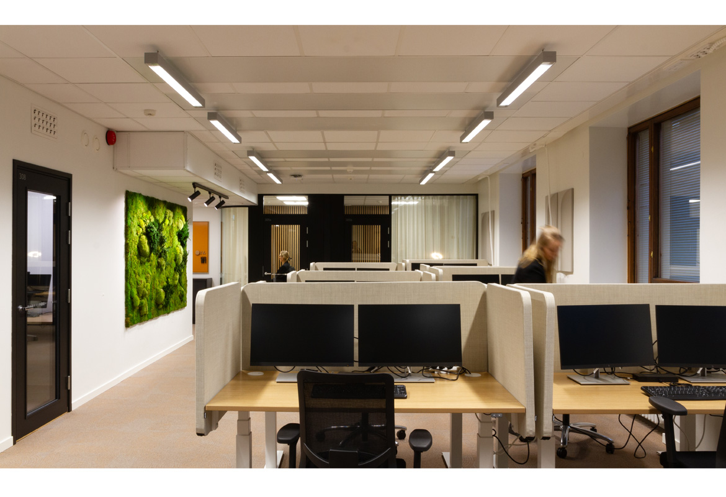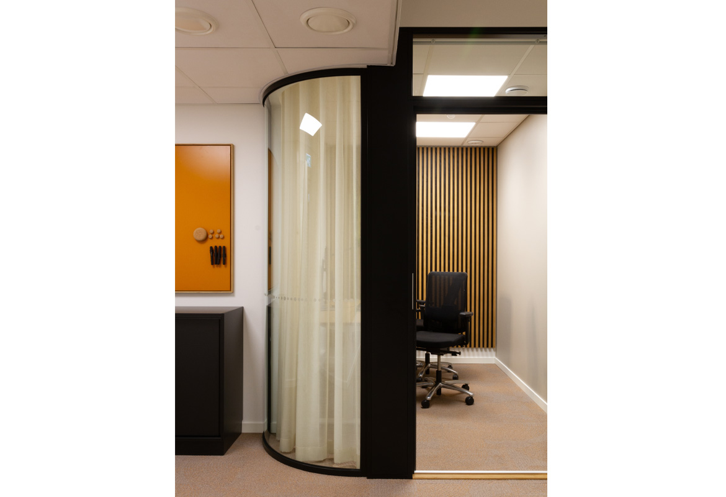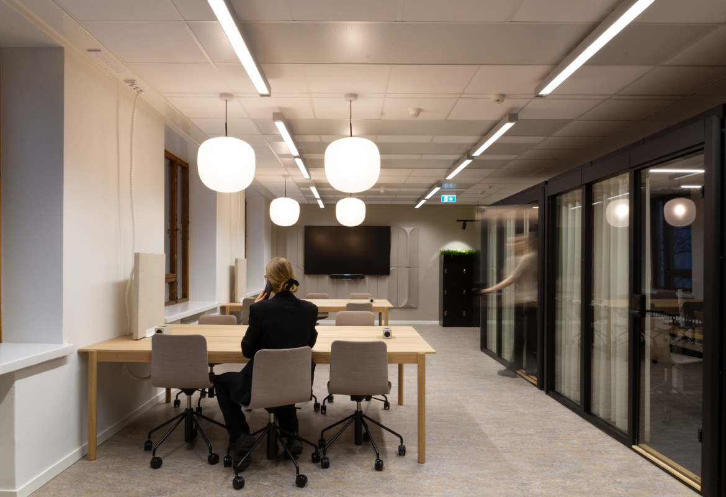
OP Uusimaa Helsinki offices
Location: Helsinki, Finland
Size: ca. 450 m200
Functions: Offices
Scope: Interior, Workplace design, furniture design
Status: Completed 2023
Client: OP Uusimaa
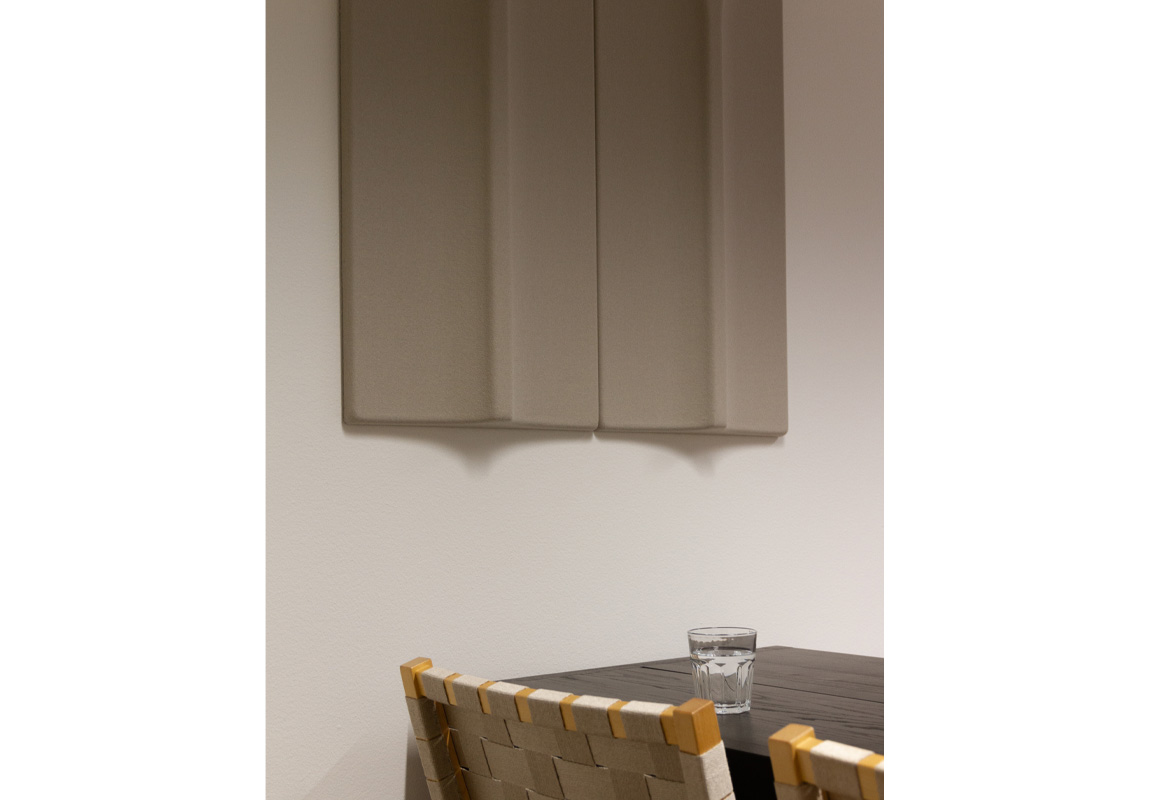
DESIGN CONCEPT:
In our latest project with the OP Uusimaa bank, we re-designed an office space in the existing OP Uusimaa premises on Arkadiankatu, Helsinki.
The aim was to bring the office both functionally and visually up to date with consideration to new ways of working and employee needs. Participatory service design methods were used to establish values and requirements and to grasp the users’ idea of the future office. The design drivers were based on our clients’ key values: a people-first approach, responsibility, and prospering together.
Since the new spaces were taken into use in spring 2024, feedback shows that the spaces effectively convey the organisation’s values, foster positive feelings, and fulfil the work community’s needs.
“The space feels really good, and the interior has received many compliments. Many employees have commented that they’d like an interior like this at home. Stylish, but warm. The copper faucet in the kitchen is a particularly admired detail.”
HIGH QUALITY ONLINE MEETINGS A PRIORITY
The project focused particularly on enabling remote client meetings in new, high-quality and soundproofed retreats of different sizes by the working areas. The challenge was how to interact with clients using a people-first approach via remote meetings. The answer was to provide a feeling of space, privacy, good acoustics and ergonomics, dimmable lighting, even influencer lights, together with smoothly functioning IT solutions.
WORKING CAFÉ TO FOSTER COMMUNITY ANS PROSPER TOGETHER
Right at the start, our participatory workshops highlighted a need for a place where successes could be celebrated. We envisioned a work environment to encourage collaboration and a break room with a positive impact on wellbeing. In a fast-paced work environment, such a space can offer a much-needed pause from work.
The whole office was designed with a welcoming and timeless colour and material palette including oak, linoleum and textiles, shades of warm orange and copper, soft shapes and sustainable materials
MEASURABLE RESULTS AND ONGOING DEVELOPMENT
A follow-up survey was carried out to assess success in meeting the design targets and to establish any development needs. The refurbishment was widely considered successful and had made the workplace more functional, interactive and attractive for onsite work. Employees also appreciated their involvement in the design process
Further minor improvements to the facilities and office best practices were implemented based on the feedback.
