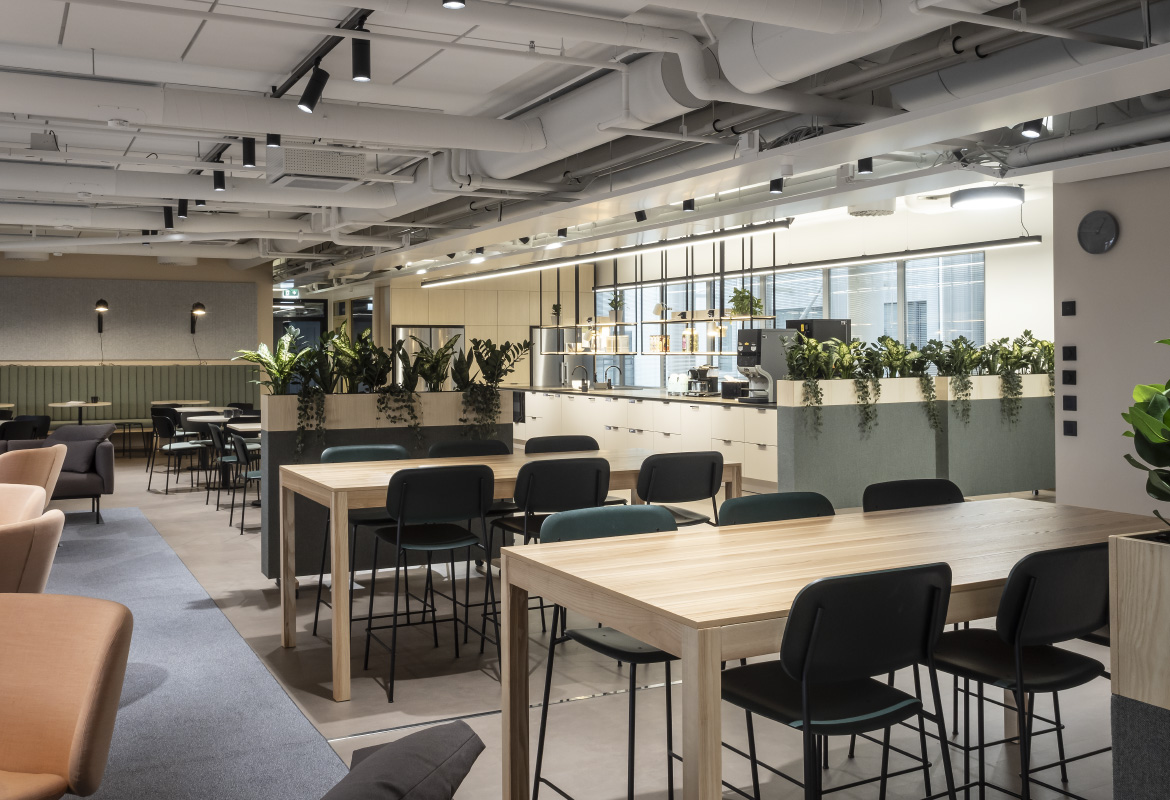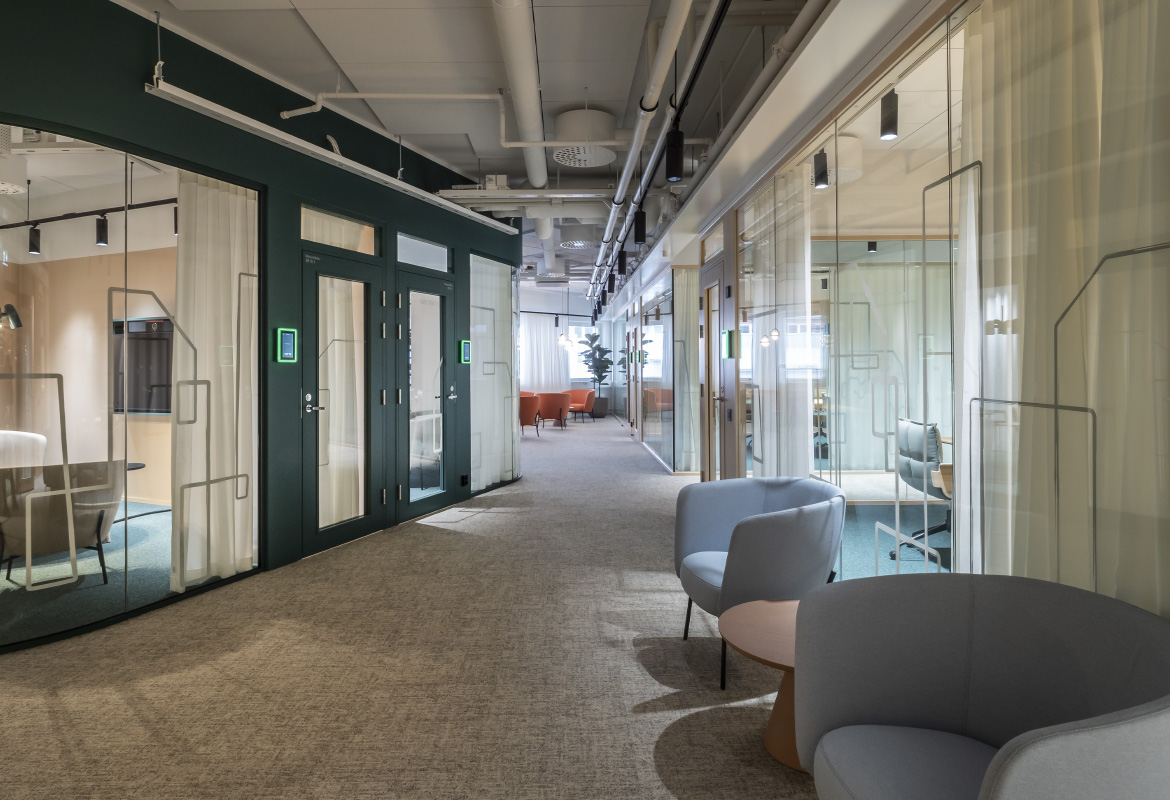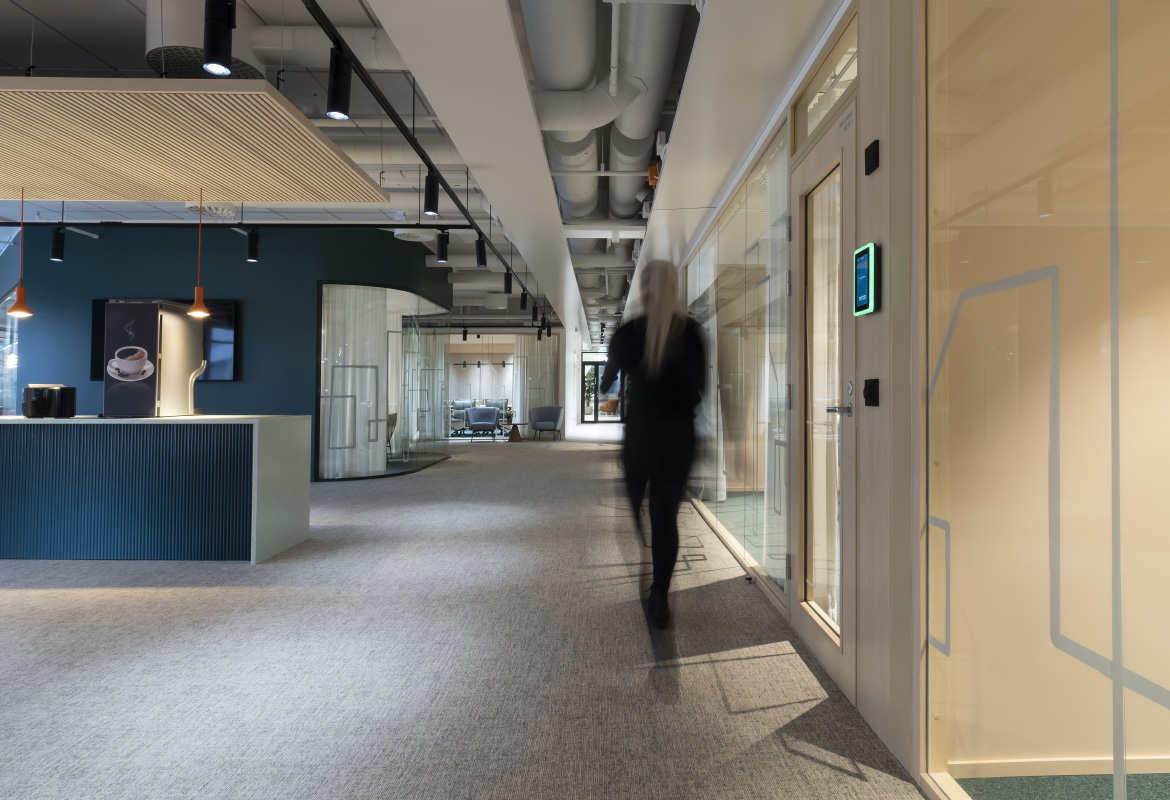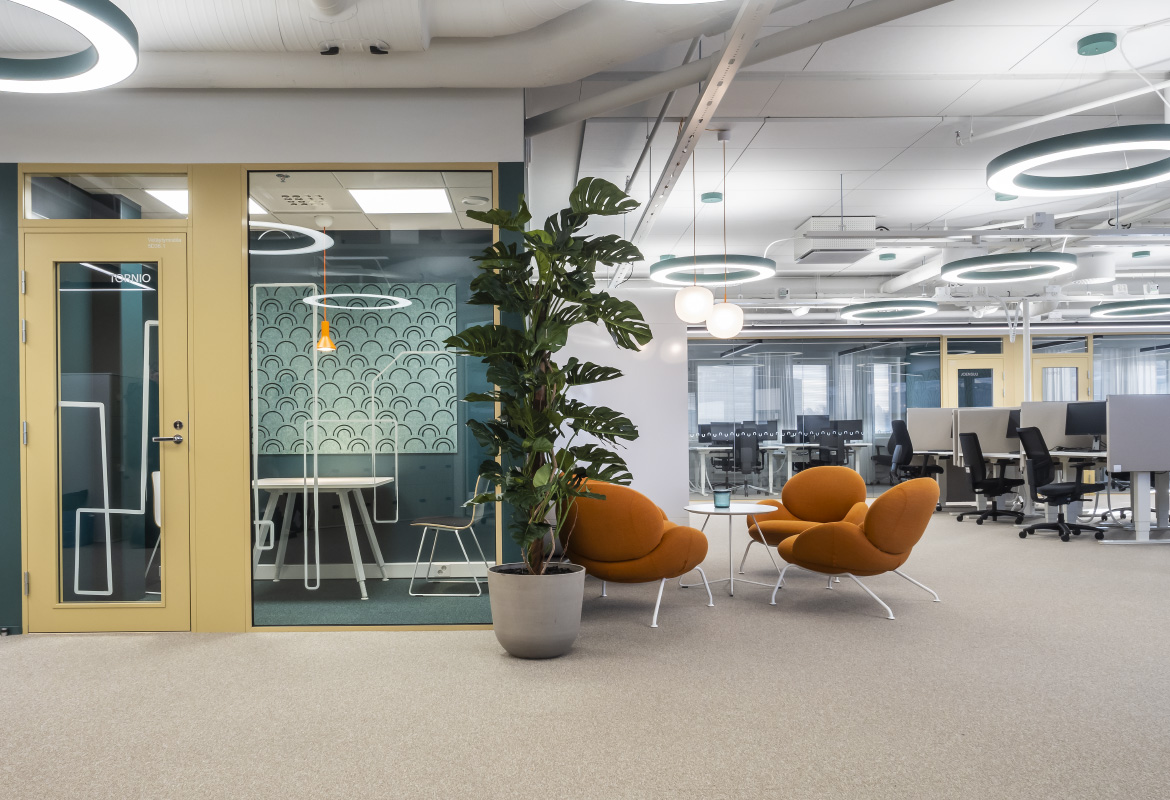
Retta office building
Location: Helsinki, Finland
Size: 3,100 m²
Functions: Office
Scope: Interior, Furniture design, Signage design
Status: Completed 2023
Client: Retta Group
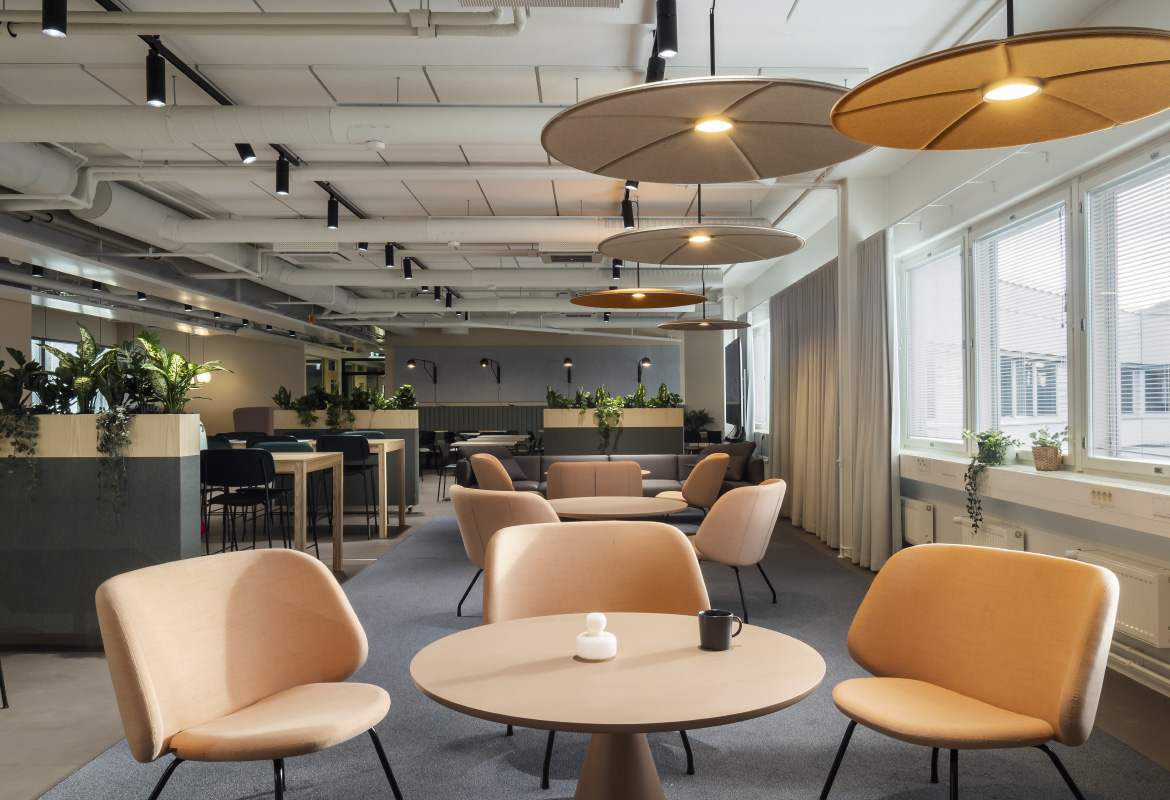
DESIGN CONCEPT:
Retta Group Oy is the largest operator in the Nordic countries to specialize in selling, letting and managing residential and commercial properties.
Pesarchitects interior team designed Rettas' headquarters for 400 workers including architectural solutions and interior design work. In this two floor office space we redesigned the interior architectural elements including new glass walls, lighting design, kitchens and surface materials.
We focused on designing cozy and functional workspaces taking in consideration the spaces acoustics and lighting.
Retta Group Oy flexible office spaces were designed to serve different needs in varying forms of work. Retta’s brand colors were reinterpreted in the color scheme of the interior.
As a part of the interior design process pesarchitects_interior team also created a Design Workbook for future Retta Group Oy office spaces. The goal is to have a coherent appearance in all of Retta Group Oy office spaces nationwide.
Sari Äijälä, project manager of the Retta premises project, and Jan-Erik Gussander, Corporate Real Estate Manager: "Cooperation with PES-Architects went according to schedule, even though we made change requests along the way. The designers listened to us and acted with expertise. The end result is absolutely fantastic. Thank you!"
| Office | Propertydevelopment |
