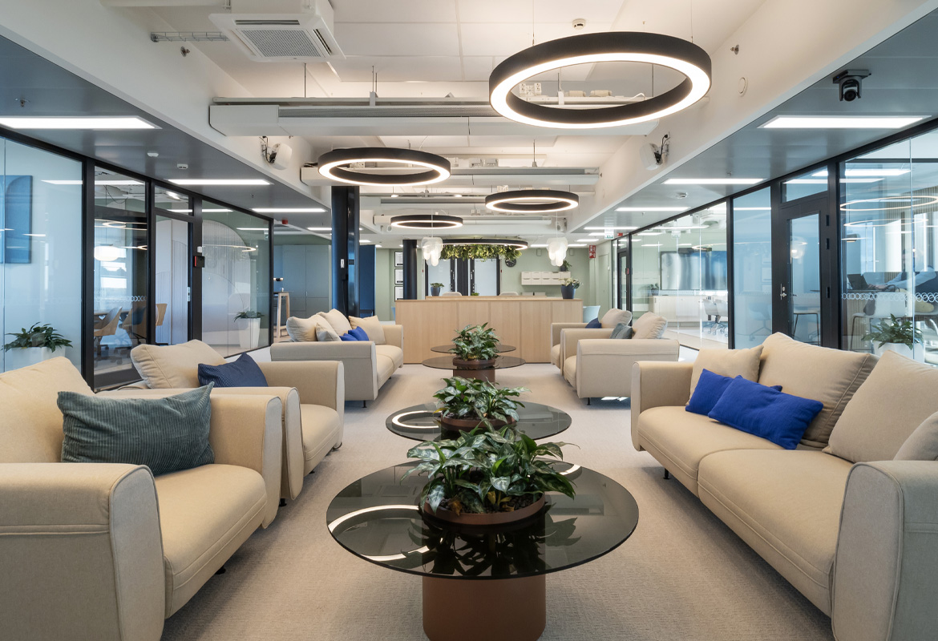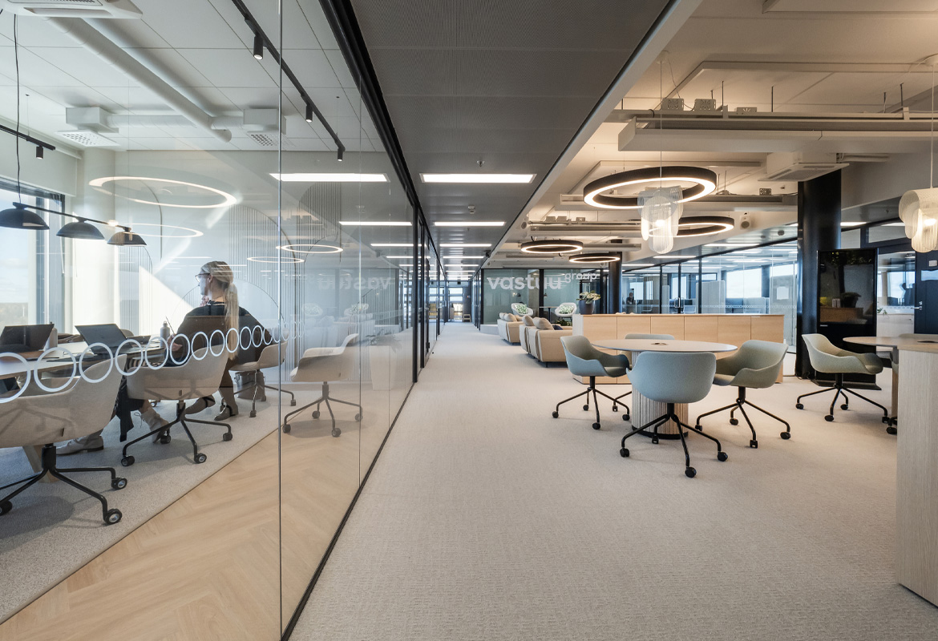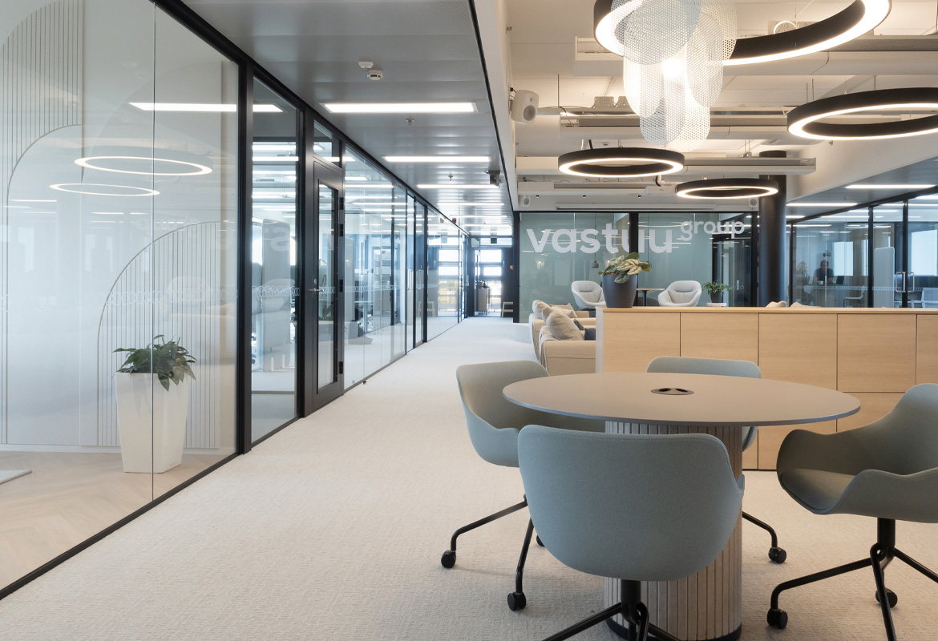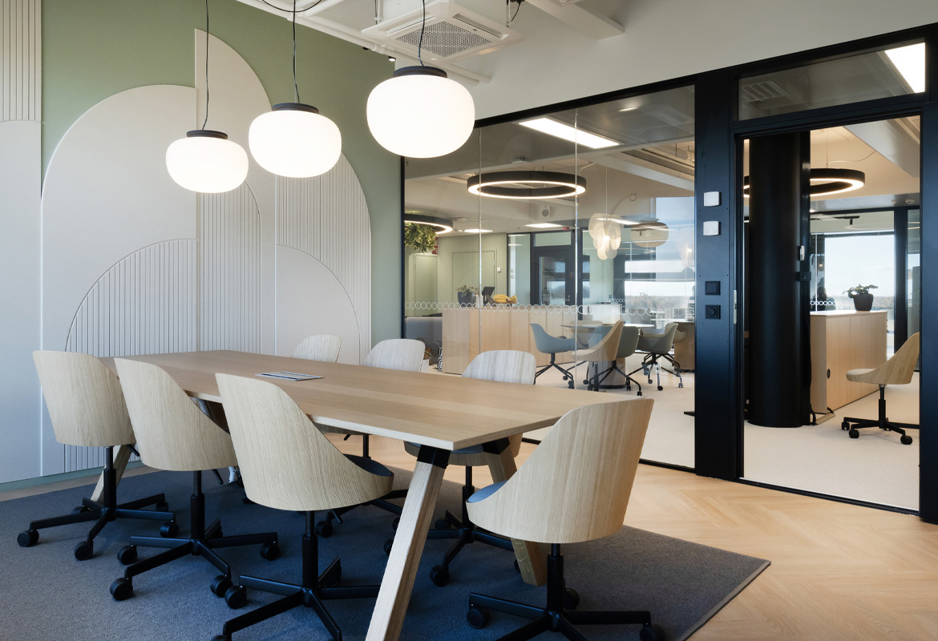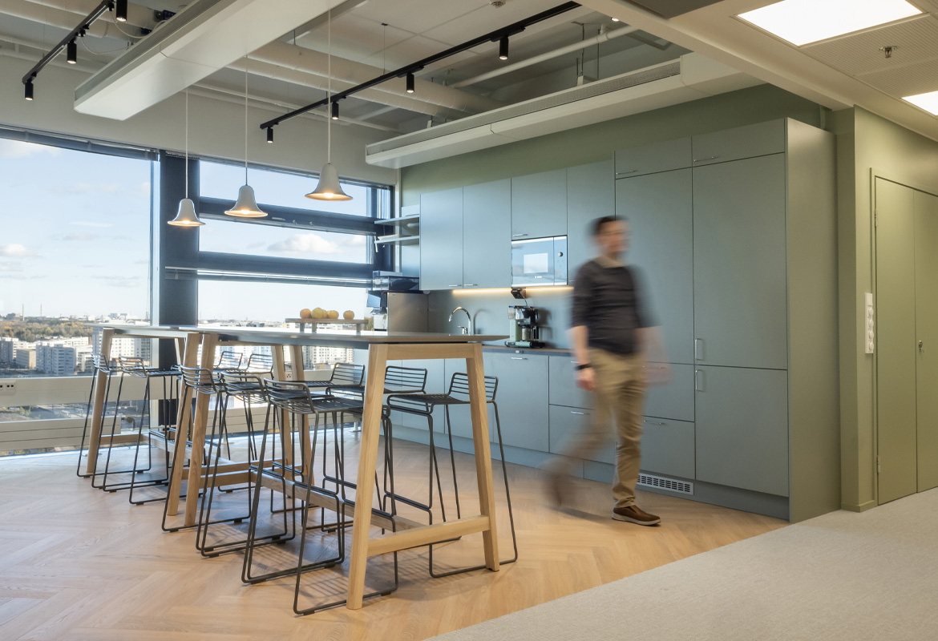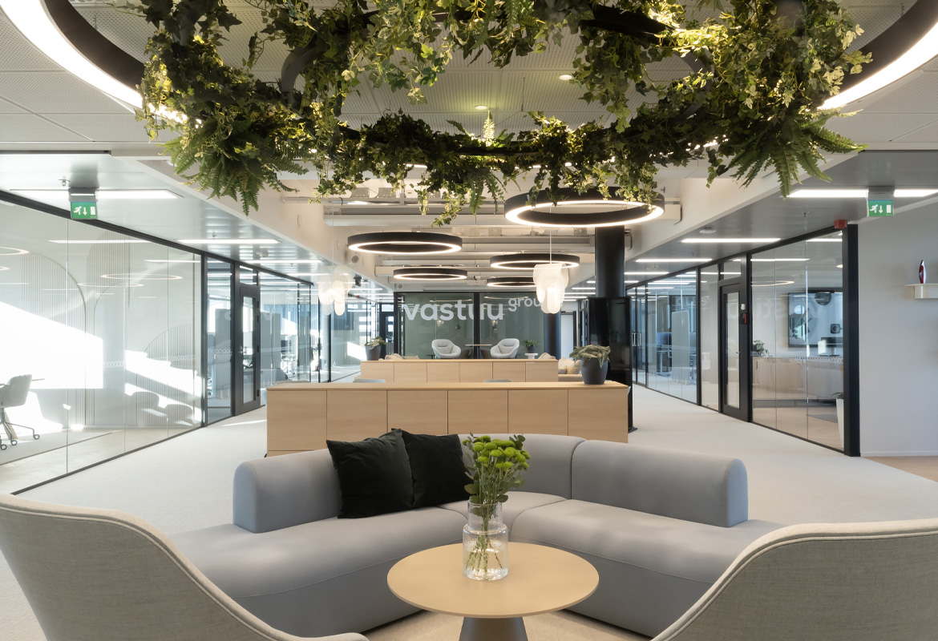
Panorama Tower Vastuu Group office
Location: Espoo, Finland
Size: 580 m2
Functions: Offices, Meeting rooms
Scope: Interior
Status: Completed 2024
Client: Vastuu Group
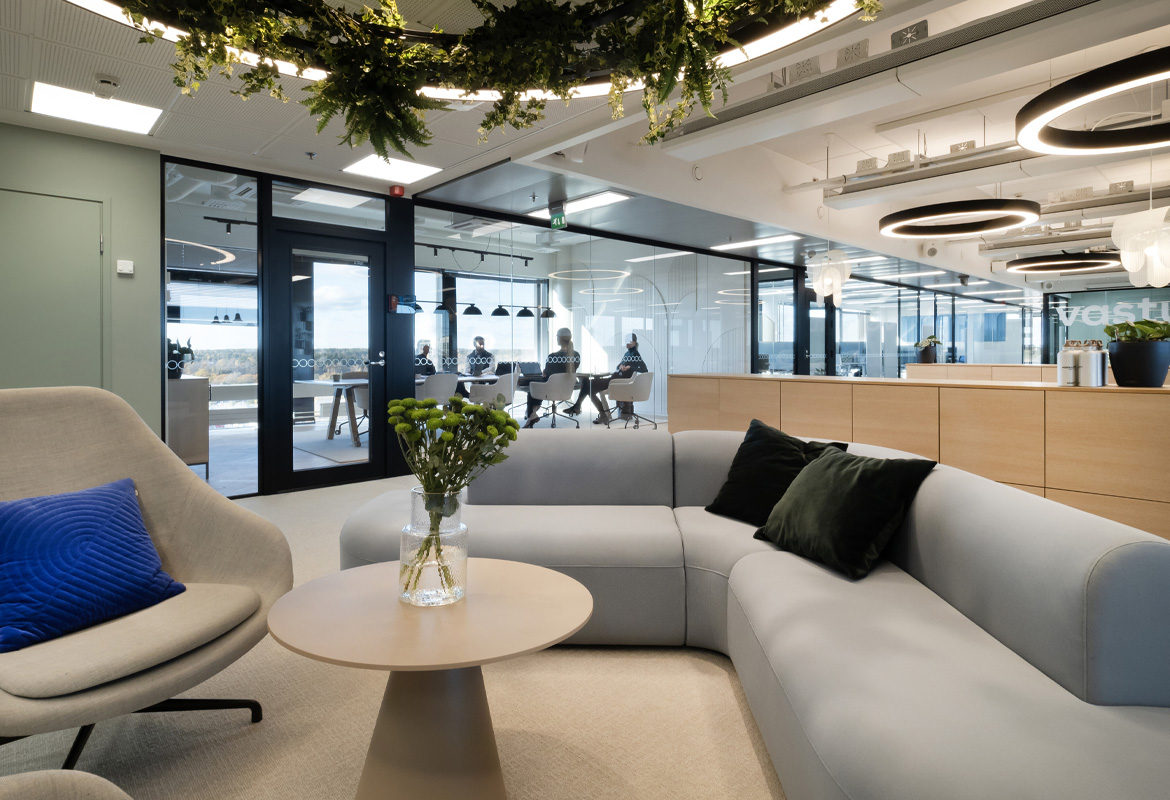
DESIGN CONCEPT:
Our client Vastuu Group wanted renewed premises that would encourage employees to work at the office rather than remotely. The goal was a space that would be inviting, not overly formal, bright, open and relaxed.
At the heart of the office lies a shared event space, brought to life with unique lighting fixtures and lush greenery. Good room acoustics was a key focus, with dedicated, glass-walled spaces built for each team. Versatile retreat spaces serve a wide range of other working needs.
Recycling was another guiding design principle. Where possible, we used the client's existing furniture and sourced much of the rest second-hand.
| Office |
