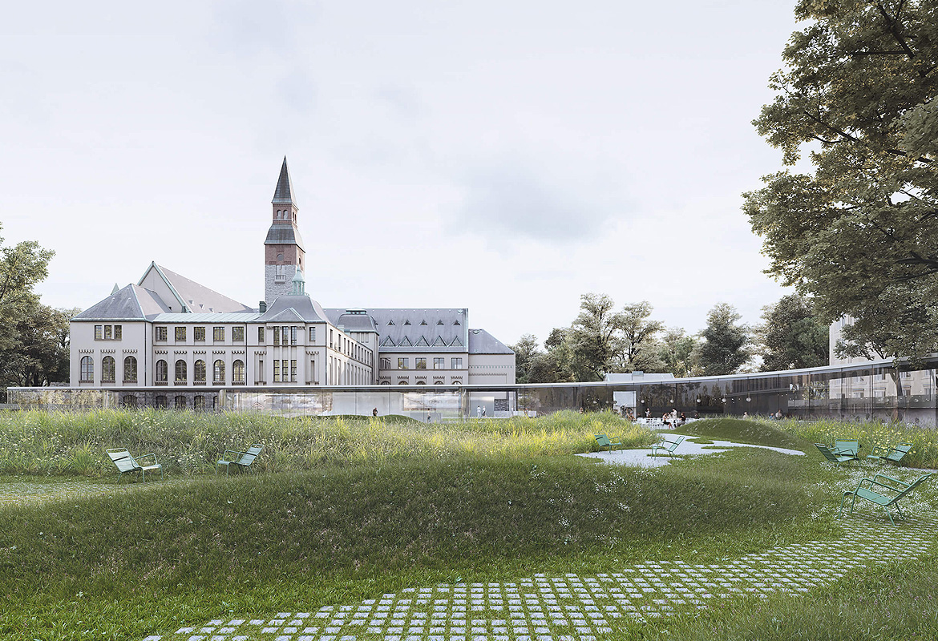
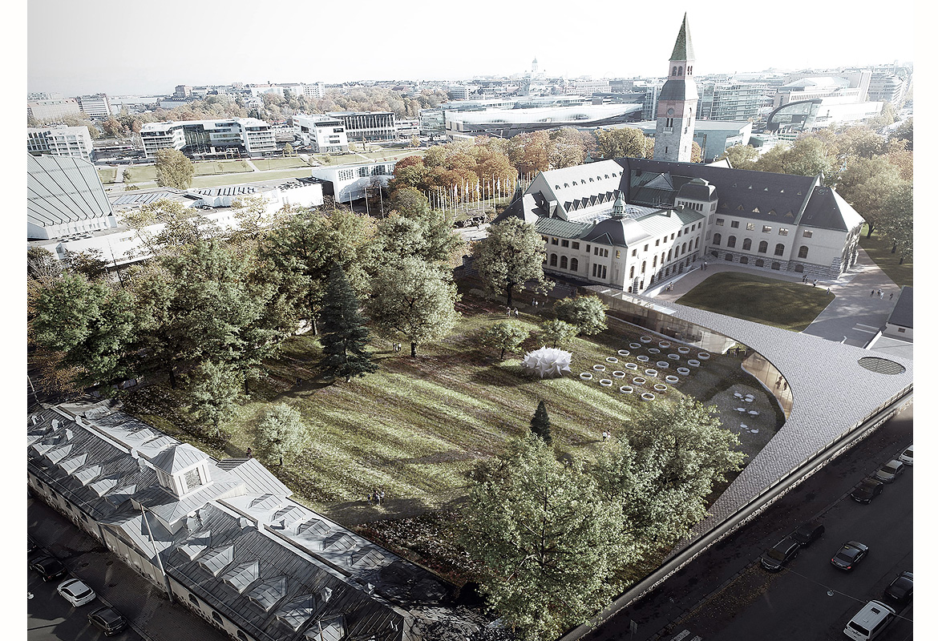
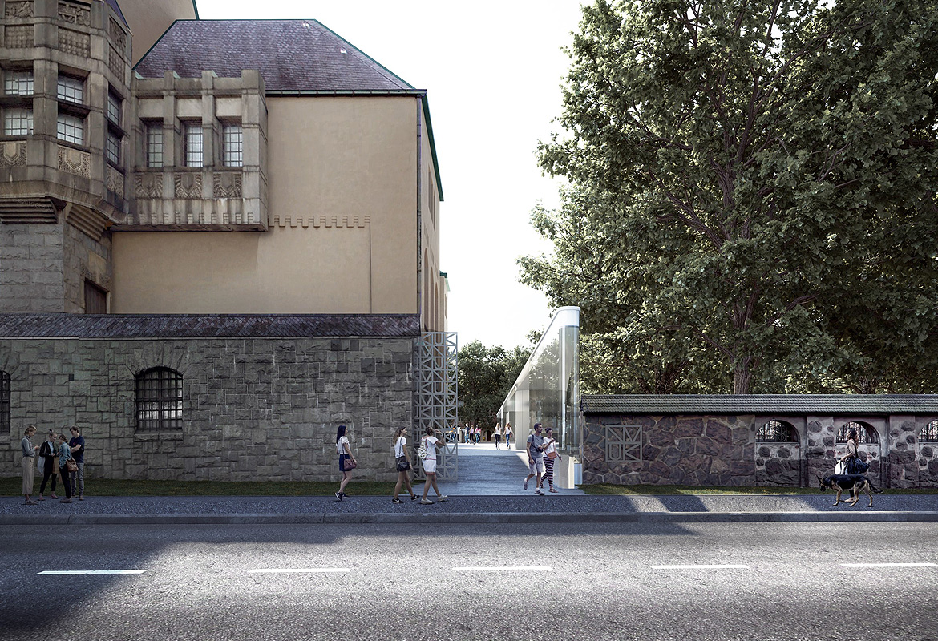
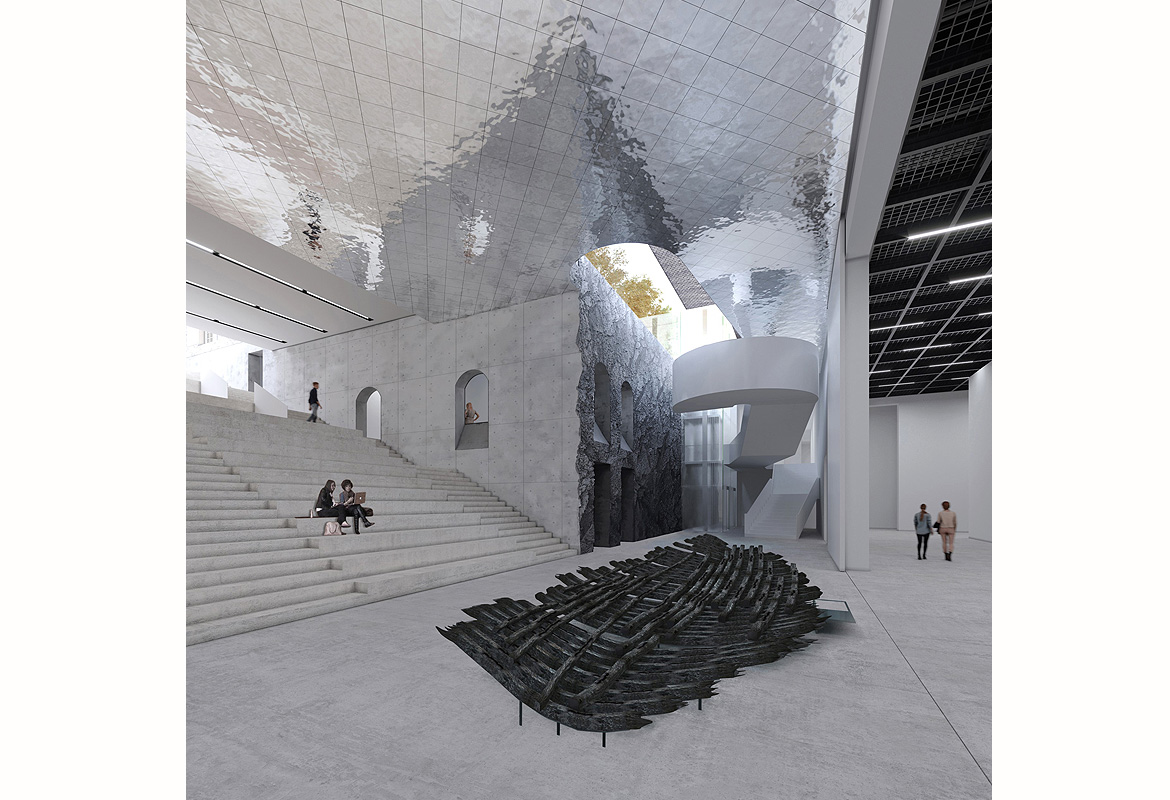
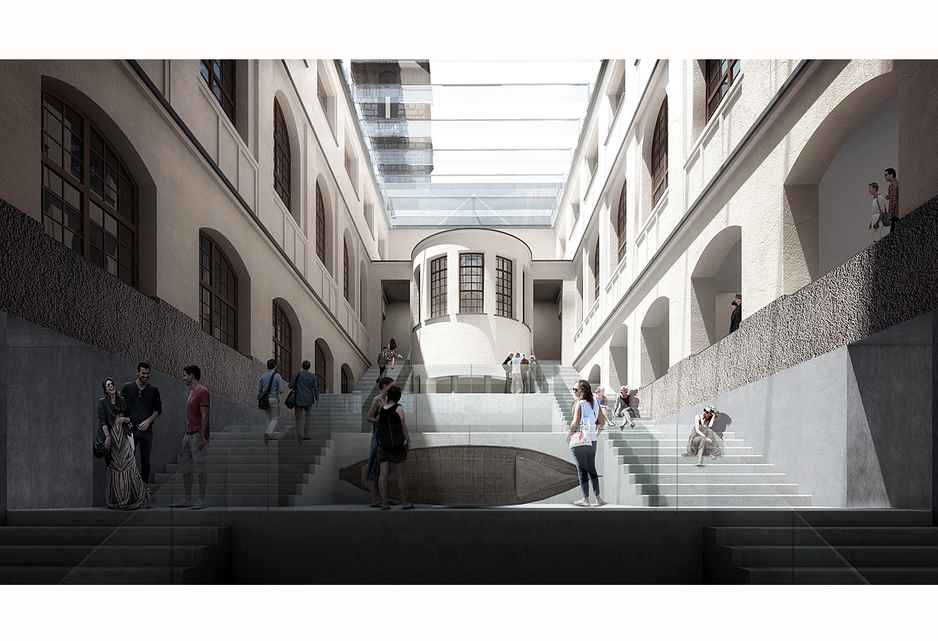
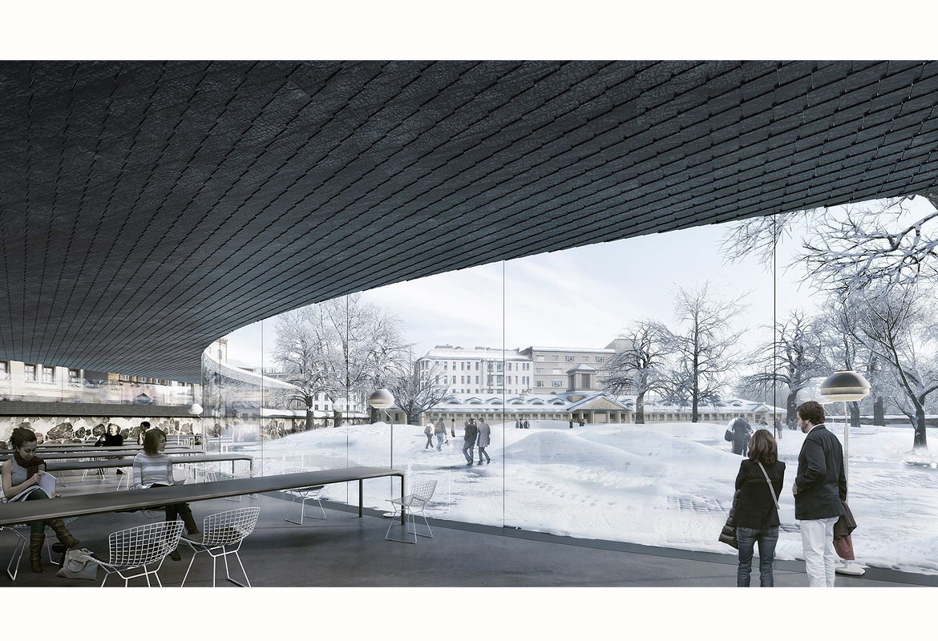
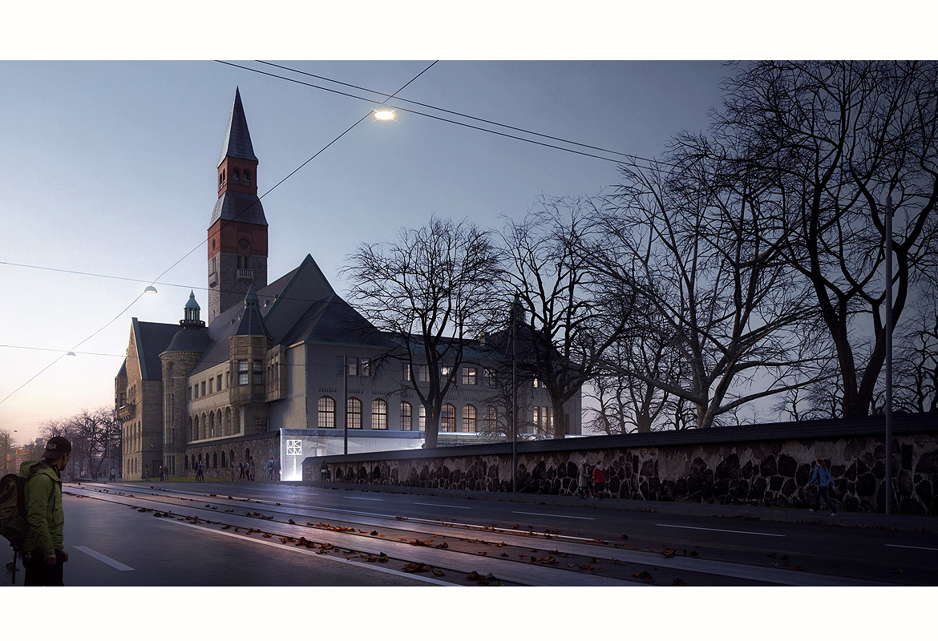
KOLME PIHAA – Annex to the National Museum of Finland
Helsinki, Finland
Shared 3rd prize in "Uusi Kansallinen / New National" two-stage open competition, 2019Project Area: 4,500 sqm
Competition brief: flexible exhibition spaces, restaurant, workshop and administrative spaces
Design team: Pekka Salminen, Jyri Eskola and Jaewoo Chon with Inaki Zuazo, Jianqiang Lin and Richard Leung
Structure: Ramboll Finland Oy / Tapio Aho
HVAC: Granlund Oy / Jukka Tyni
Landscape: MASU Planning Oy
Technical consultation: Buro Happold Engineering London
Our design proposal for an annex to the National Museum of Finland, Kolme pihaa (”Three courtyards”), seeks to harmonise the structure and functions of the existing outdoor areas of the Museum. The annex expands the National Museum in a manner that respects the architecture and status of the main building while creating inspiring new urban spaces around it.
The historic museum building, designed by Herman Gesellius, Armas Lindgren and Eliel Saarinen in the National Romantic style, is left intact, but alongside it, an ethereal modern counterpart emerges in the form of a subtle glass parabola-shaped pavilion. The pavilion pierces the stone wall towards Mannerheimintie in the form of a lantern-like glass case, inviting visitors into the courtyards and exhibitions. On the Töölönkatu side, the museum restaurant opens directly to the street, creating a new neighbourhood restaurant for the urban district.
The wing-like, light building mass outlines the courtyard areas with a sophisticated touch, underlining their individual identities and forming new functionally flexible outdoor spaces. In the proposal, the existing formal garden is restored to its original 1920s design, while the current service courtyard serves as a multipurpose outdoor exhibition, event and restaurant area. The courtyard park features a gently rolling topography that forms organic recreational spaces within an urban meadow landscape. The three courtyards reflect different aspects of the Finns’ close relationship with nature – historical, modern and natural – as well as the evolvement of Finnish society from agrarian to technology-based.
While the main museum entrance remains in the historic building, the entrance pavilion provides access to the new underground lobby, visitor facilities and museum premises. These are arranged on two floors in a clear hierarchy of public, exhibition and backstage spaces, which can be combined and adapted flexibly for different uses.
The underground annex connects to the main building via monumental stairs ascending through the glass-roofed Halkopiha courtyard. The wide stairs can also be used to stage exhibitions or events, and the lower levels can serve as audience seats for events and installations in the lobby.
The materials are a contemporary interpretation of the materials and techniques used in the historic museum building. Glass is used in the architecture of the pavilion as both an aesthetic and structural element, with load-bearing glass walls to create a fully transparent façade. The roof is of copper and the ceiling of charred timber. The underground structures and surfaces are of concrete, the modern equivalent to natural stone. The main lobby features a reflective ceiling, a reintrepretation of the ceiling fresco by Akseli Gallén-Kallela in the museum main lobby: while the original depicts the mythical stories and characters of Kalevala, the Finnish national epic, the annex ceiling reflects the diverse multitude of modern-day Finns passing below.
| BACK |
