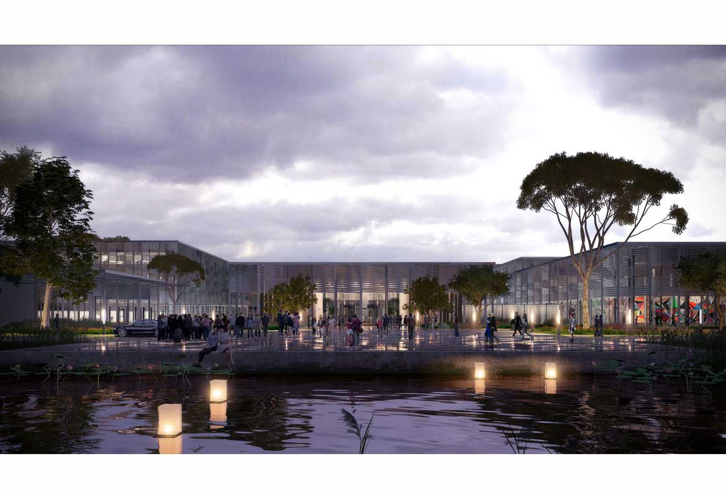
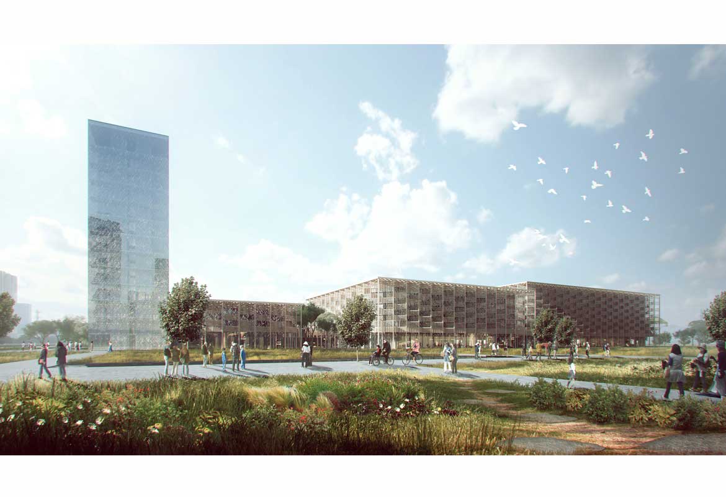
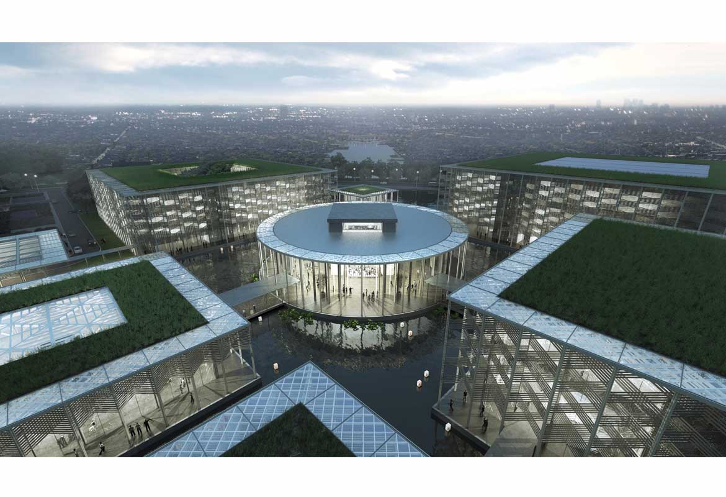
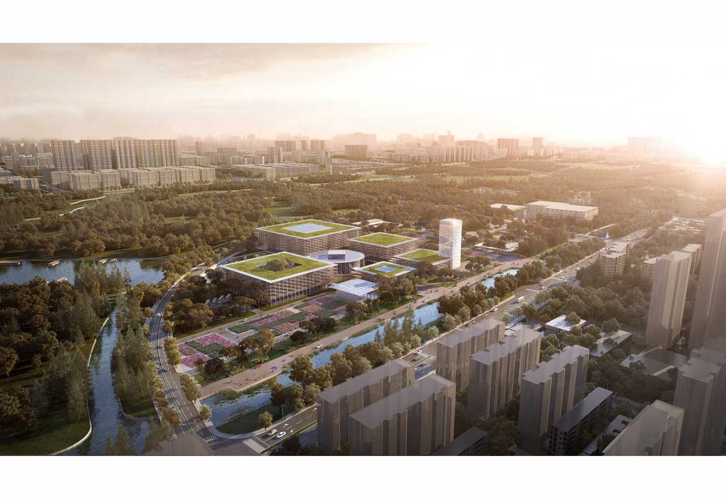
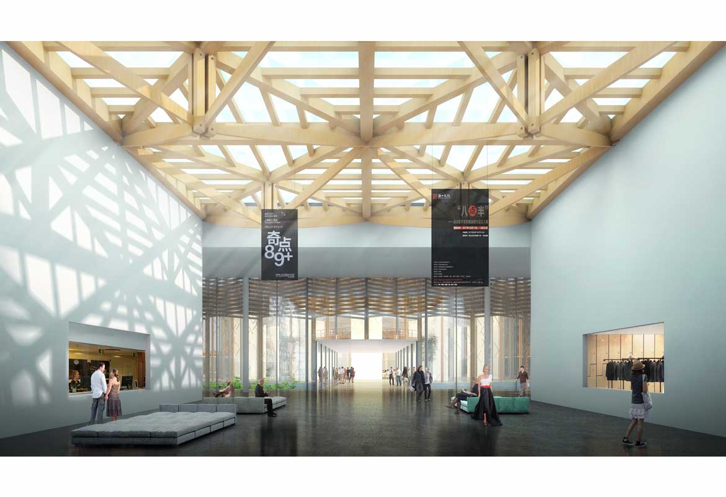
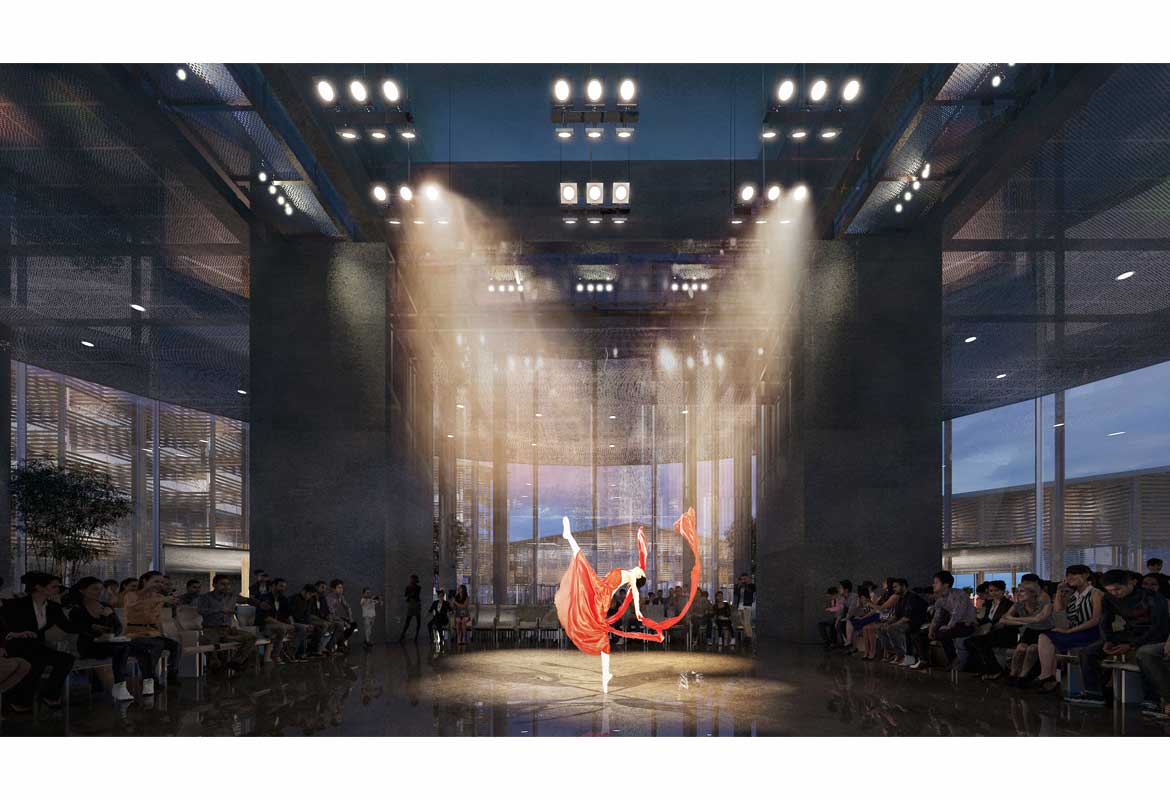
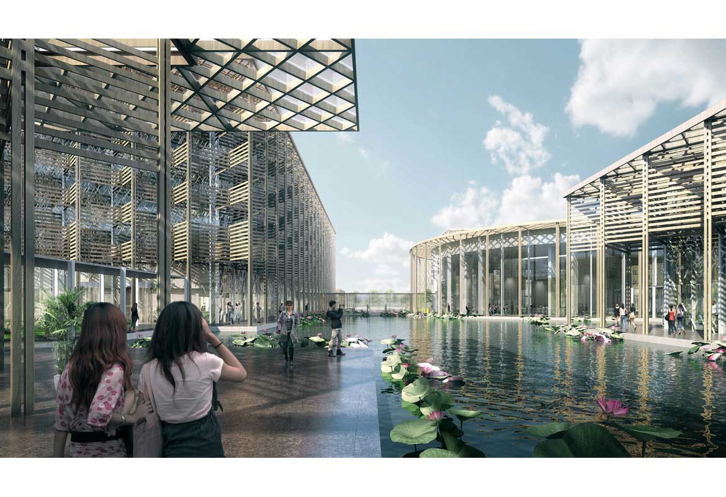
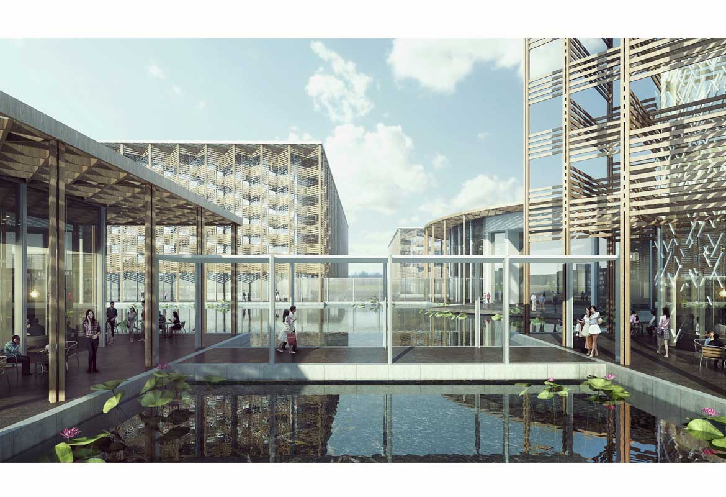
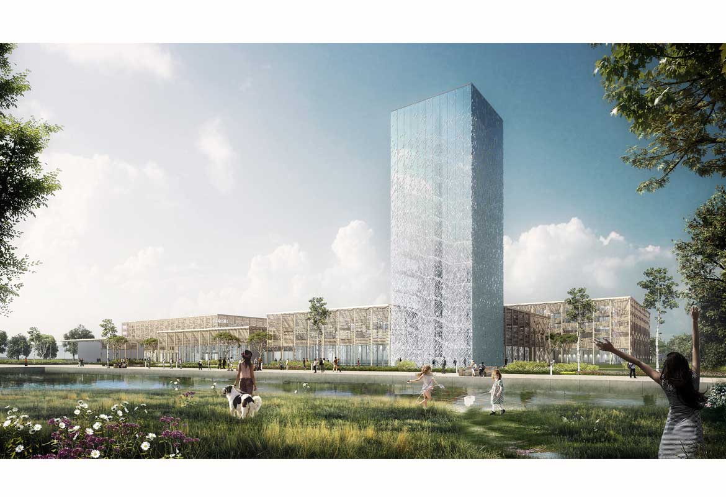
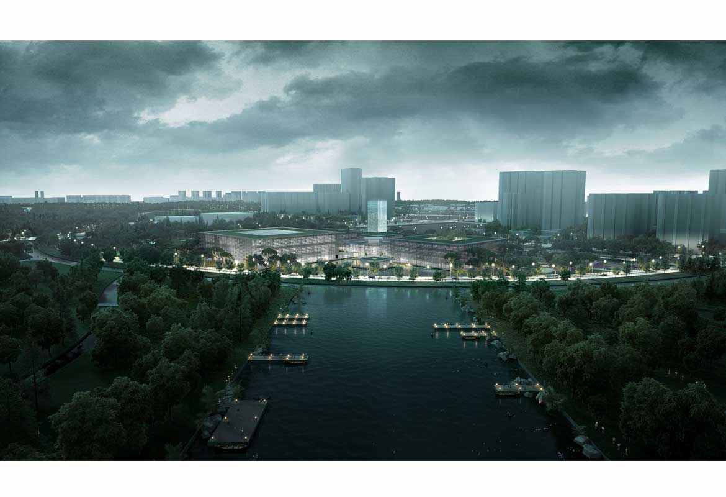
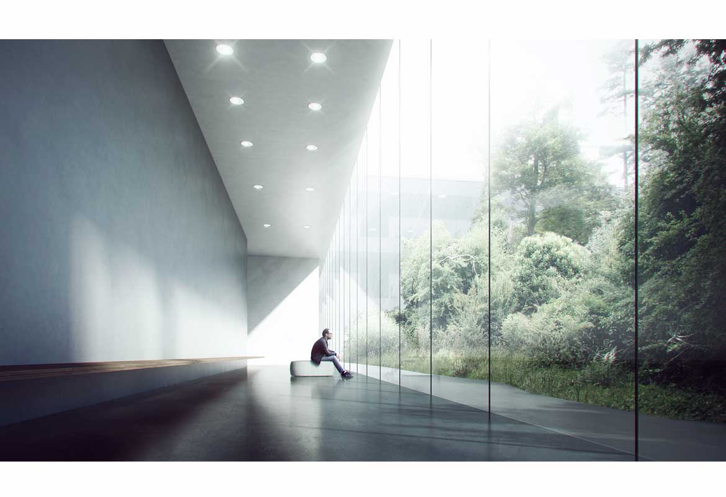
SHANGHAI NINE TREES ART CENTRE
Fengxian, Shanghai, China
International invited competition 3/2017, ongoing
Client: Fengxian New Town management committee
Project area: 62,114 m² (41,443 m² above ground and 20,671 m² below ground)
Project Functions
Theatre Halls:
Main Theatre 1200 (L)
Multifunction Theatre 400 (M)
Theme Theatre 200 (S)
Supporting:
Rehearsal Halls
Workshops
Administrative
Restaurant
Art Creation Centre:
Art Communication Centre
Shanghai Opera Cultural Research Centre
Youth Art Training Centre
Central ‘Living Room’:
Lobby, Foyer, Circulation
Background
The competition was organised by the Fengxian New Town management committee as an international invited competition. In addition to PES-Architects, competitors included Arata Isozaki Architects (Japan), Studios Architects (USA), Woods Bagot (Australia), Kris Yao Artech (Taiwan) and L’Atelier Frédéric Rolland (France).
Description
This project is a demonstration in architectural form of one of the key visions for the Nine Trees Art Centre: the close integration of community, theatre and landscape. Situated at the border of a beautiful forest and the urban core of Fengxian, the Shanghai Nine Trees Art Centre forms a unique relation with its environs. The proposal creates a ‘cultural campus’, a series of communal living rooms providing a framework for the creation of intellectual, economic and social value. Blurring the boundary between city and landscape, the project programme is broken into several pavilions, carefully placed in the scenery to preserve the spirit of the natural site. Nestled among the planted landscape, away from the bustle of the growing metropolis, the art centre is a place to contemplate both natural and man-made beauty.
The Shanghai Nine Trees Art Centre functions as a core for the creation of a porous city border. The outlines of the building are designed so as to complement the existing built environment, creating urban spaces of variable scale and nature. The form and internal organisation of the building opens towards both the city and the forest and allows connections to and from all directions. In the spirit of a ‘cultural campus’, the layout creates an intertwining network of various functions, buildings and green spaces that can accommodate a rich variety of uses and users. The existing forest and its wetlands will be extended to the site of the art centre as pools and greenery, intertwining with its pavilions.
The proposal does not follow the typical organisation of a theatre but instead breaks up the functions into a series of flexible pavilions. This creates a relationship between the visitors and the spaces that allows for a meandering manner of edification. The central pavilion, together with its multifunctional theme theatre, creates the functional, circulatory and social focal point of the art centre. It is framed by programmatic ensembles; the grand theatre, multifunction theatre, restaurant, community centre and exhibitions.
The scattered organisation of the glass pavilions allows for a porous overall structure that permits nature to creep in. Glass passages form a network of connections, providing picturesque and generous circulation routes through the building complex. The spaces between the pavilions are animated by series of lush garden terraces and water features. On warm summer days, the lobby and other spaces can spill out onto the adjoining terraces.
The facades have been designed to give visual unity to the building and allow bidirectional views from and to the art centre’s spaces, promoting visual integration of the new building to the existing site structure. The architecture is characterised by a sense of lightness and openness, allowing daylight and breeze to permeate the building. The pavilions are clad in a gradient pattern silk-screen printed glass which reflects the surrounding forest, creating a constant flux of hues and intensities. A forest of hybrid wood-steel pillars and a lamella of wooden shading devices create an extended, permeable 4-metre-wide façade zone. Partitions of the façade can be opened during the warm season to allow the direct flow of people and functions, further blurring the threshold between indoor and outdoor.
To take advantage of the high-angle sun path, the glass panels of the 4-metre-wide façade overhangs of all the buildings as well as the entire roof of the drop-off pavilion are incorporated with a film of high-performance thin-cell polycrystalline photovoltaic modules.
| BACK |
