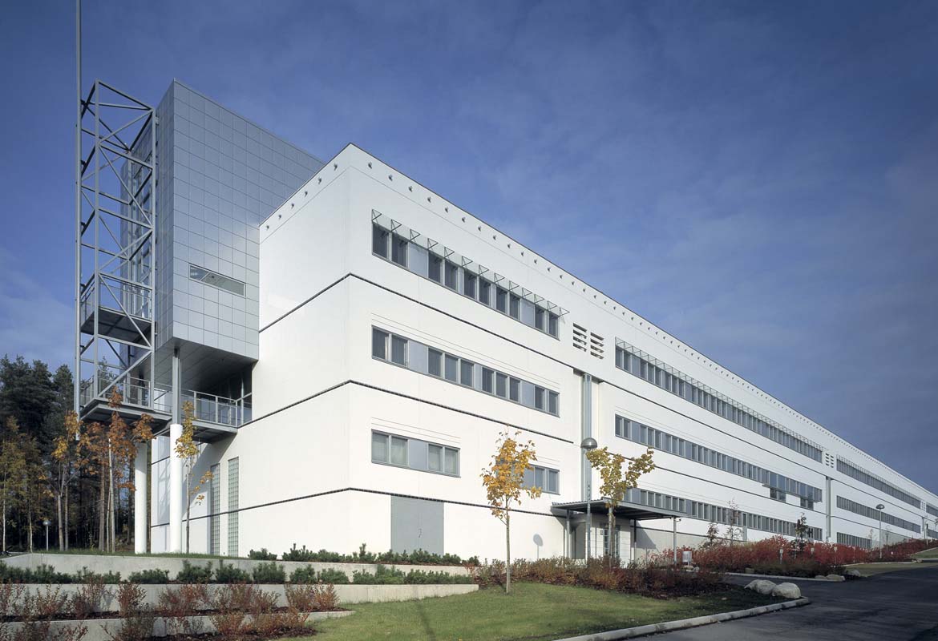
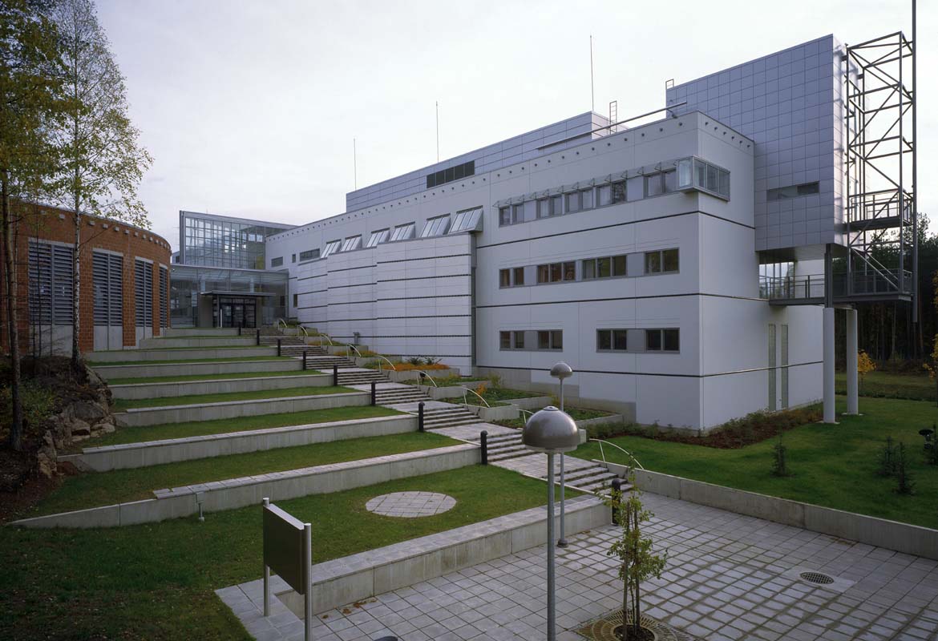
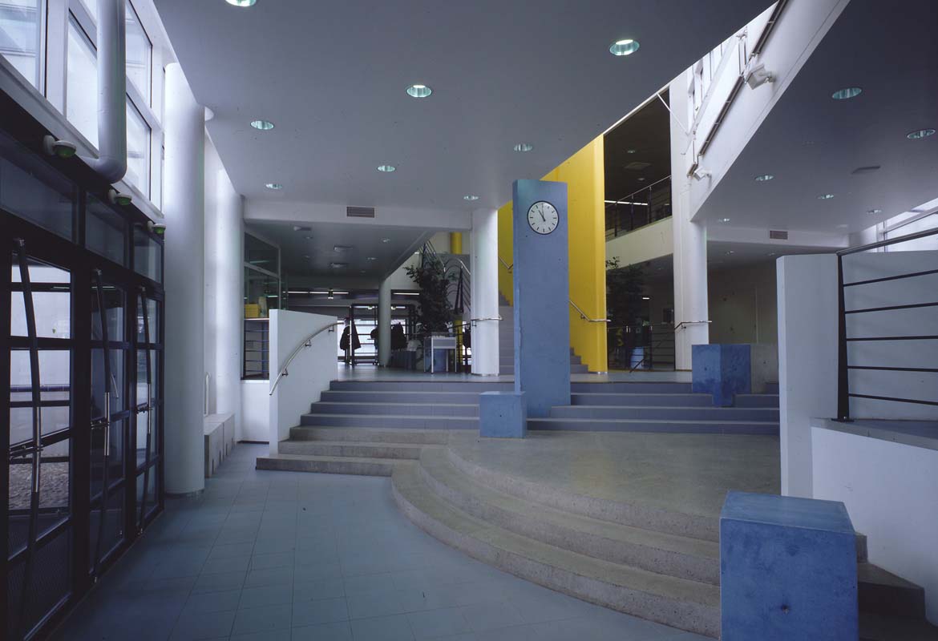
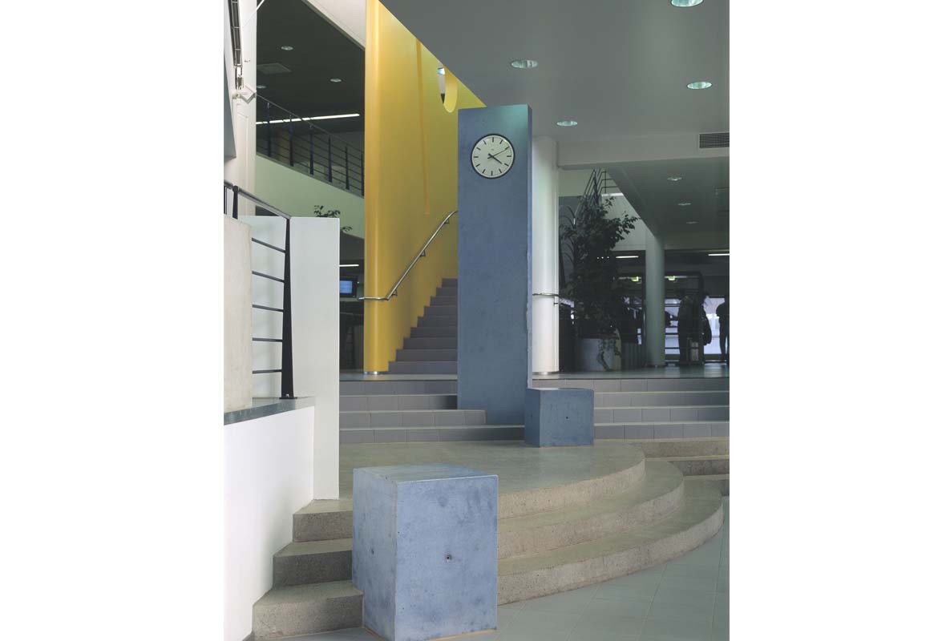
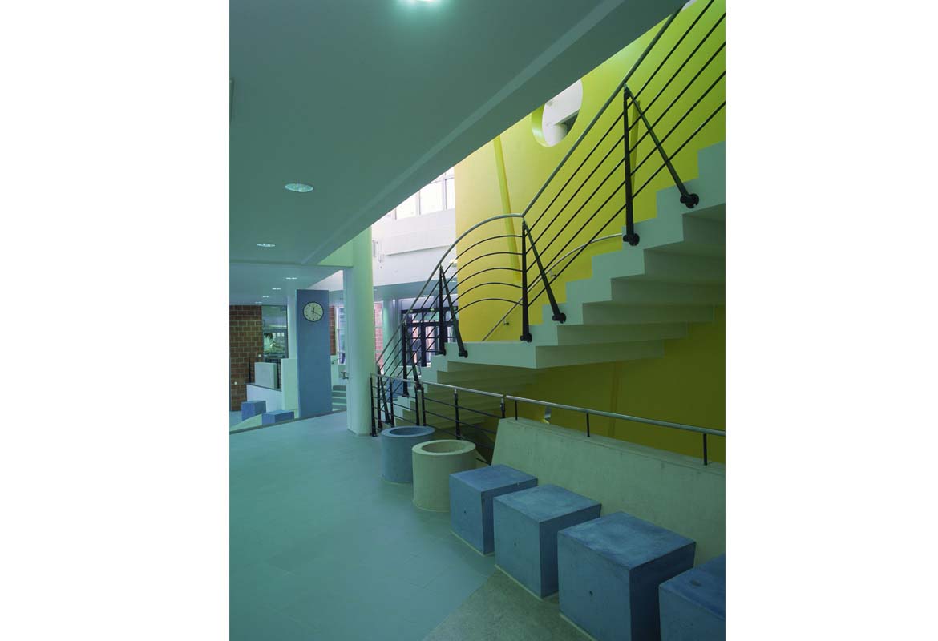
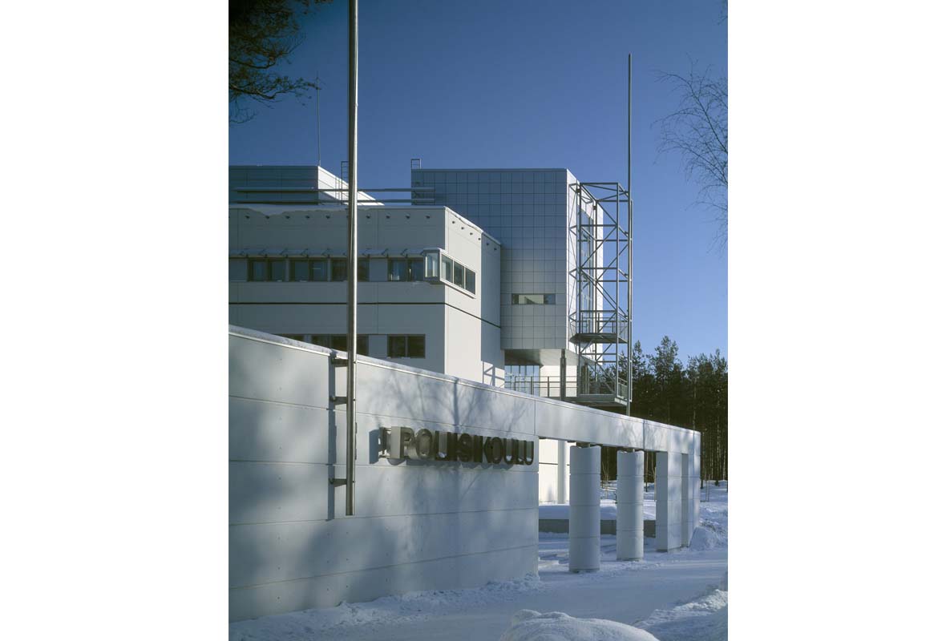
POLICE ACADEMY
Tampere, Finland
Client: Police College of Finland
Date work was carried out: Academy and dormitories 1991-1993
Academy Enlargement 1998-2000
The Police College of Finland, located in Tampere, is a training institute under the direction of the Ministry of the Interior. It is responsible for police training recruitment, for selection of students for diploma and advanced programmes, for organizing diploma and advanced studies, for further training given in the training institute and for research and development in the police field. The training is given in Finnish and Swedish.
Located in the outer suburb of Hervanta, about eight kilometres south of the city centre, the college occupies a total area of approximately 21 hectares. Besides the teaching facilities and staff premises, the site also includes a driver training track, facilities for vehicle instruction and a practice area specifically designed for training in realistic police operations. There are also sports facilities, including a gym, an indoor swimming pool, a wrestling hall and a hall suitable for ballgames. In addition, there are eight student apartment blocks which can accommodate about 750 students.
The site is split into 2 parts, one containing the teaching facilities and residential buildings to the west along Tieteenkatu and the other to the east containing the training tracks and drill grounds. The western area of the site is oriented around a park like depression in the centre. The new halls of residence form an arc following the contours of the hill to the north east.
The long main building and teaching facilities is extended by the building masses of the sports hall and the vehicle training centre is located to the south along Selkämäenraitti. Law and order is represented by these long and severe looking masses.
The large height difference of 7 meters from Tieteenkatu to the main entrance has been utilised to create a terraced entry courtyard, which opens to the west. After entering the courtyard through an opening in the pronounced concrete entrance gate, new students must walk up the demanding steps to enter the college for the first time.
When the student reaches the lobby – which is an essential link between the cafeteria and the classrooms, the lobbies spatial design and colours remind them of the open and humane relationship between the police and society.
In 1998 PES-Architects was asked to design an extension to the class room facilities. The new extension contained additional class rooms, workshops, and computer suite, offices and a sloping auditorium. The new building is connected by a second floor bridge and has its own main entrance and 2 storey lobby.
| BACK |
