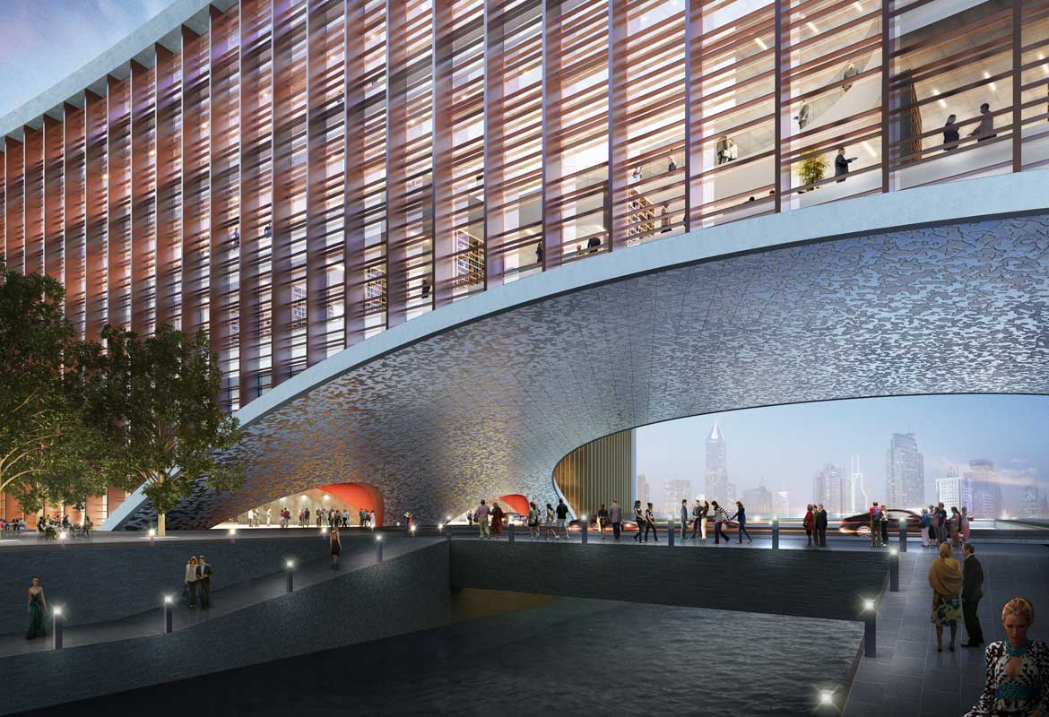
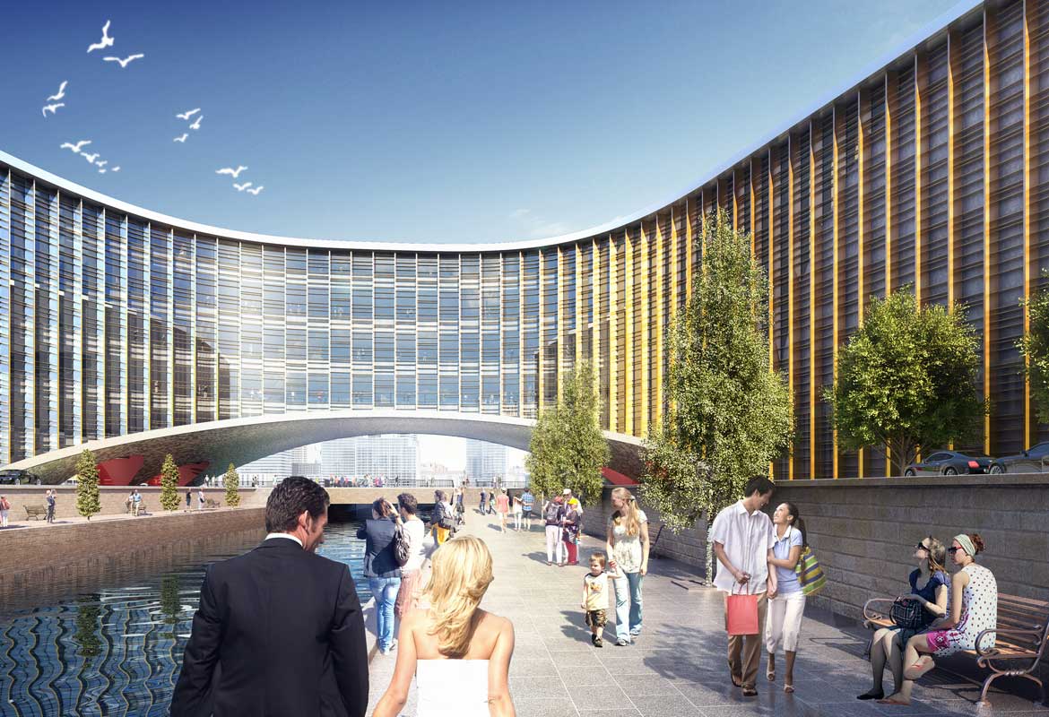
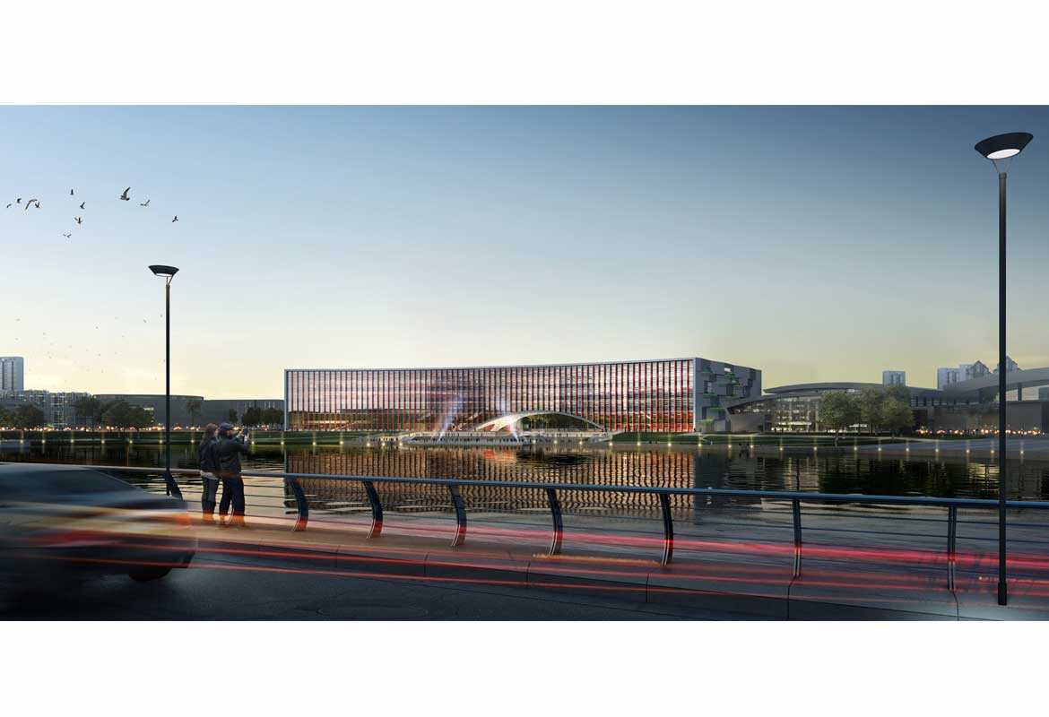
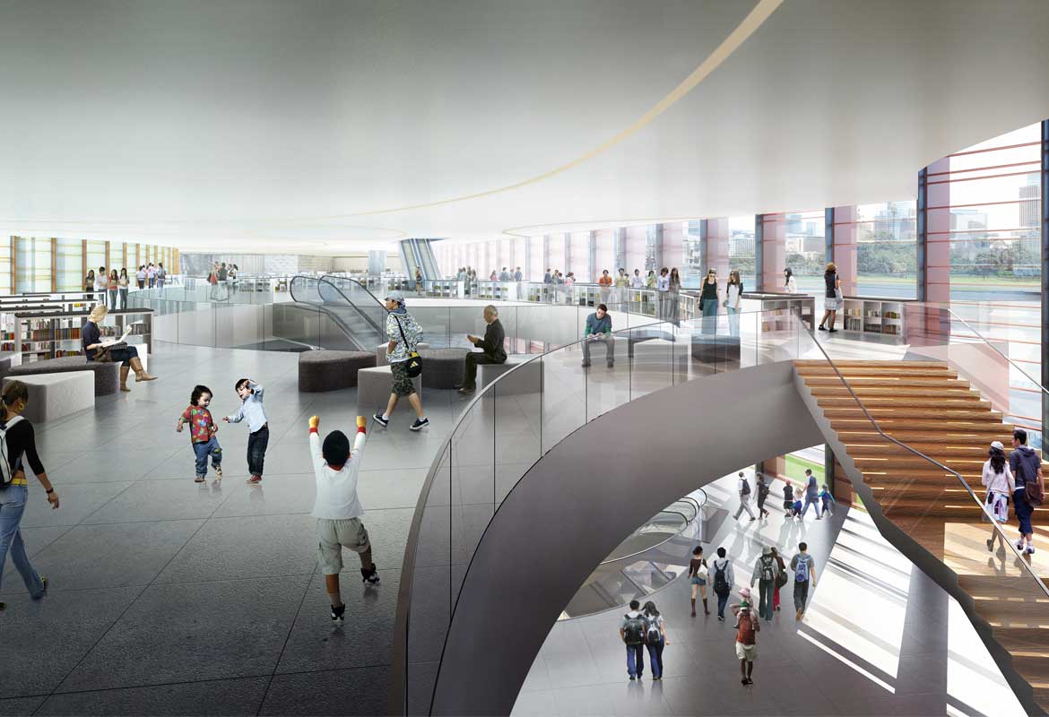
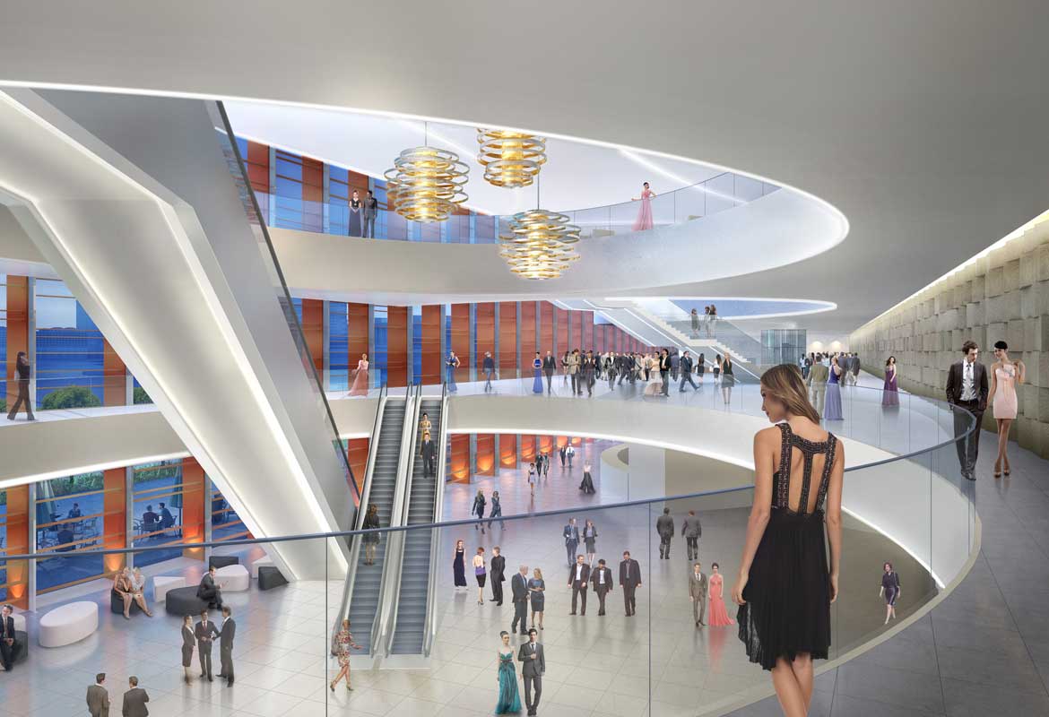
YANGZHOU GRAND THEATRE
West New Town, Yangzhou, China
Invited competition 2015 - 3rd prize
Three key elements helped to determine the design of the Yangzhou Grand Theatre complex.
Firstly, the building sits on the shore of Ming Yue Lake and is clearly visible by all who enter the city from the west – requiring the building to be a horizontal landmark. Secondly, the site is dissected by a river linking the lake to Ming Yue River to the north - requiring the building to be split into 2 parts, the performance spaces and the cinema and hotel spaces. Thirdly, the city of Yangzhou is renowned for its bridges – since the building is split but it’s functions are integrated and intertwined this resulted in the creation of a distinct bridge form, containing the retail and circulation spaces.
To enter the building visitors are channelled under the bridge where an elegant covered court yard provides impressive views across the lake and into the lobbies. The building’s function is very complex and therefore requires a rational plan where circulation spaces are kept to a minimum. Through the use of a shared ground level loading area, the performance spaces can be linked, creating a compact layout with a simple transition from back stage, to stage, to auditorium, to lobby.
| BACK |
